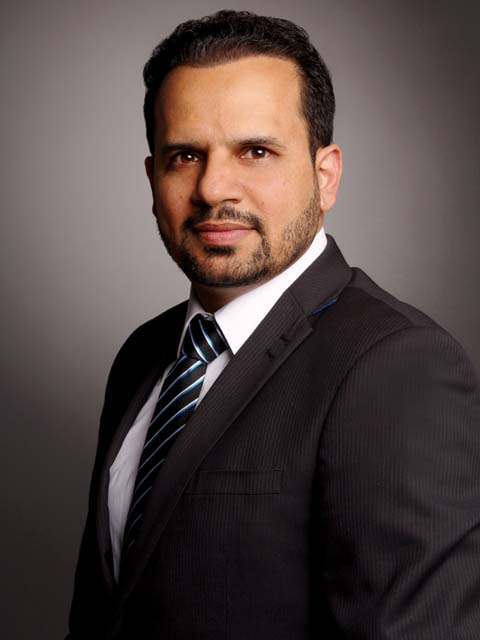1129 St Clair Avenue W, Toronto W 03
- Bathrooms: 2
- Living area: 1614.59 square feet
- Type: Commercial
- Added: 83 days ago
- Updated: 69 days ago
- Last Checked: 34 days ago
Welcome to this fully renovated apartment/retail building. Right now fully occupied with tenants. Upstairs 2 Bedroom apartment with a full bathroom, living room and kitchen, outside small sitting area (balcony), new stove in the kitchen, new floor in bedrooms. In retail store, it's a lawyer's office for last 12 years. Basement has a 2 piece bathroom and new furnace. Very well maintained by the owner. Close to many amenities and famous restaurants, streetcar is just a few steps away, close to schools like Dance, Catholic and Public, 10mins away from Bathurst Subway Station, 10 to 15 mins away from all major malls. Very heavy traffic area.
Property Details
- Cooling: Partially air conditioned
- Heating: Hot water radiator heat
- Structure Type: Residential Commercial Mix
Interior Features
- Living Area: 1614.59
Exterior & Lot Features
- Water Source: Municipal water
- Parking Total: 3
- Lot Size Dimensions: 17.45 x 92.87 FT
Location & Community
- Directions: Corso Italia-Davenport
- Street Dir Suffix: West
Tax & Legal Information
- Tax Annual Amount: 9073
- Zoning Description: Commercial /Retail
This listing content provided by REALTOR.ca has
been licensed by REALTOR®
members of The Canadian Real Estate Association
members of The Canadian Real Estate Association













