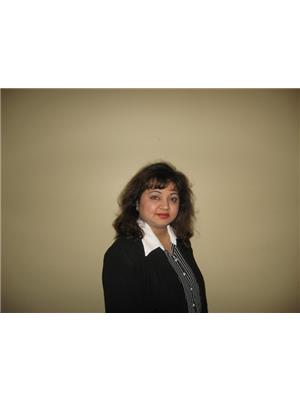2601 18 Yonge Street, Toronto
- Bedrooms: 2
- Bathrooms: 2
- Type: Apartment
- Added: 1 day ago
- Updated: 1 days ago
- Last Checked: 4 hours ago
Bright & Spacious*1 Bedroom + Den & 2 Full Bath*High Floor In High Demand Downtown Location. Den Can Be Used As A 2nd Bedroom, Nursery Or Home Office*Ideal For Professionals Looking To Be In The Heart Of The City*Steps To Union TTC & Go Station, Harbour Front (Lake), The Path, Financial District & Highway.24 Hr Concierge, Gym,Yoga Room,Indoor Pool, Sauna, Hot Tub Party Room, Board Room/Work Stations, Outdoor BBQ With Great City Skyline Views! Rooftop Patio. (id:1945)
Property DetailsKey information about 2601 18 Yonge Street
Interior FeaturesDiscover the interior design and amenities
Exterior & Lot FeaturesLearn about the exterior and lot specifics of 2601 18 Yonge Street
Location & CommunityUnderstand the neighborhood and community
Business & Leasing InformationCheck business and leasing options available at 2601 18 Yonge Street
Property Management & AssociationFind out management and association details
Room Dimensions

This listing content provided by REALTOR.ca
has
been licensed by REALTOR®
members of The Canadian Real Estate Association
members of The Canadian Real Estate Association
Nearby Listings Stat
Active listings
631
Min Price
$1
Max Price
$9,990
Avg Price
$3,626
Days on Market
35 days
Sold listings
336
Min Sold Price
$40
Max Sold Price
$10,000
Avg Sold Price
$3,401
Days until Sold
41 days














