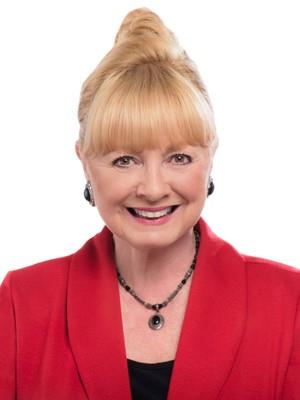2721 8 Nahani Way, Mississauga
- Bedrooms: 2
- Bathrooms: 2
- Type: Apartment
- Added: 90 days ago
- Updated: 39 days ago
- Last Checked: 10 hours ago
WOW!!! Live In The Heart of Central Mississauga. Close to All Transportation Including Hwy's 403, 401, 410, 407 & QEW. New Hazel McCallion/Hurontario LRT at Doorstep (under construction). Just Minutes Away From Mississauga Square One Bus Terminal for MiWay/Mississauga Transit and GO Bus. Modern, Open Concept Design In Newer Condo Featuring 2 Bedrooms + 2 Full Bathrooms. Bright Corner Unit With Large Windows. Open Kitchen Features Stainless Steel Appliances & Granite Countertops. Open Concept Living & Dining Areas. Open Balcony With Unobstructed Panoramic South & East Views. Primary Bedroom Has 4-pc Ensuite Bathroom. Convenient Ensuite Laundry. 1 Underground Parking + 1 Locker. Great Amenities Includes Concierge, Lounge, Exercise Room, Swimming Pool, Kids Play Area, BBQ Area, Party Room, And Visitor Parking. Close to Square One Shopping Mall, Restaurants, Cafes, Schools, Parks, Place of Worship & More! No Pets & Non-Smokers. Available Immediately.
Property DetailsKey information about 2721 8 Nahani Way
Interior FeaturesDiscover the interior design and amenities
Exterior & Lot FeaturesLearn about the exterior and lot specifics of 2721 8 Nahani Way
Location & CommunityUnderstand the neighborhood and community
Business & Leasing InformationCheck business and leasing options available at 2721 8 Nahani Way
Property Management & AssociationFind out management and association details
Additional FeaturesExplore extra features and benefits
Room Dimensions

This listing content provided by REALTOR.ca
has
been licensed by REALTOR®
members of The Canadian Real Estate Association
members of The Canadian Real Estate Association
Nearby Listings Stat
Active listings
208
Min Price
$14
Max Price
$4,900
Avg Price
$2,841
Days on Market
33 days
Sold listings
109
Min Sold Price
$1,200
Max Sold Price
$3,700
Avg Sold Price
$2,841
Days until Sold
26 days













