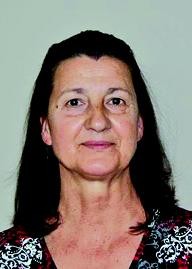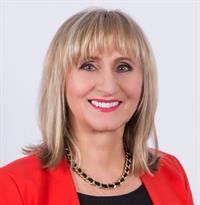12 Hubert Street, Cambridge
- Bedrooms: 3
- Bathrooms: 2
- Living area: 1568.03 sqft
- Type: Residential
Source: Public Records
Note: This property is not currently for sale or for rent on Ovlix.
We have found 6 Houses that closely match the specifications of the property located at 12 Hubert Street with distances ranging from 2 to 10 kilometers away. The prices for these similar properties vary between 689,900 and 999,900.
Nearby Places
Name
Type
Address
Distance
Keg Steakhouse & Bar
Restaurant
44 Pinebush Rd
1.6 km
Boston Pizza
Bar
14 Pinebush Rd
1.9 km
Grand River Conservation Authority
Establishment
400 Clyde Rd
2.2 km
Blackshop Restaurant
Bar
595 Hespeler Rd
2.3 km
Cambridge Centre
Shopping mall
355 Hespeler Rd
3.1 km
St. Benedict Catholic Secondary School
School
Cambridge
3.2 km
Cafe Moderno
Restaurant
383 Elgin St N
4.6 km
Preston High School
School
550 Rose St
5.7 km
Galt Collegiate Institute
School
200 Water St N
5.7 km
Cambridge Mill
Restaurant
130 Water St N
6.3 km
Galt Arena Gardens
Stadium
98 Shade St
6.4 km
Boston Pizza Sportsworld
Restaurant
190 Gateway Park Dr
6.5 km
Property Details
- Cooling: Central air conditioning
- Heating: Forced air
- Stories: 2
- Structure Type: House
- Exterior Features: Brick, Aluminum siding
- Foundation Details: Poured Concrete
- Architectural Style: 2 Level
Interior Features
- Basement: Finished, Full
- Appliances: Central Vacuum
- Living Area: 1568.03
- Bedrooms Total: 3
- Fireplaces Total: 1
Exterior & Lot Features
- Water Source: Municipal water
- Parking Total: 3
- Parking Features: Attached Garage
Location & Community
- Directions: Jamieson Parkway to Hubert Street
- Common Interest: Freehold
- Subdivision Name: 41 - Woodland Park/Cambrian Hills
Utilities & Systems
- Sewer: Municipal sewage system
Tax & Legal Information
- Tax Annual Amount: 3988.02
- Zoning Description: R5
Additional Features
- Photos Count: 45
- Map Coordinate Verified YN: true
Welcome to this beautifully maintained family home located just minutes from the 401, transit, schools and shopping, this 3-Bed, 2-Bath, single car garage home is sure to impress. Situation in the highly desirable Hespler area, this 2-story home is the perfect place to grow your family. The main floor welcomes you with a large eat-in kitchen which leads you to the cozy deck & private yard. You also have plenty of room to entertain with a separate living room area. The upstairs features 3 large bedrooms along with 4-pc bathroom. Need more space? How about the fully finished, open concept basement and full bath. You don’t want to miss out on this before it too late! Book your showing today!!! (id:1945)
Demographic Information
Neighbourhood Education
| Master's degree | 10 |
| Bachelor's degree | 25 |
| University / Below bachelor level | 20 |
| Certificate of Qualification | 15 |
| College | 75 |
| University degree at bachelor level or above | 30 |
Neighbourhood Marital Status Stat
| Married | 250 |
| Widowed | 15 |
| Divorced | 10 |
| Separated | 10 |
| Never married | 100 |
| Living common law | 20 |
| Married or living common law | 275 |
| Not married and not living common law | 135 |
Neighbourhood Construction Date
| 1961 to 1980 | 40 |
| 1981 to 1990 | 120 |
| 1991 to 2000 | 10 |








