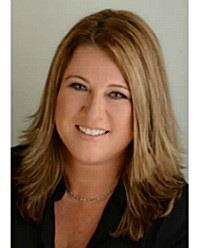2327 31, North Dundas Twp
- Bedrooms: 4
- Bathrooms: 2
- Type: Residential
- Added: 41 days ago
- Updated: 8 hours ago
- Last Checked: 58 minutes ago
Flooring: Tile, Flooring: Carpet Over Hardwood, Flooring: Hardwood, Discover the charm of this grand, fully-bricked two-storey home perched on a hill at the edge of Winchester. With over 2,500 sq ft of living space and 4.53 acres of land, this home is perfect for families or multigenerational living.\r\nInside, you'll find a large eat-in kitchen, a spacious living room, an office, and a games room. The elegant curved staircase leads to the second floor, where you'll find four bedrooms, including a primary suite with a generous walk-in closet. An additional room, currently used as a second office, could easily serve as a guest room or extra bedroom. The property features a large garage with a bonus room for your hobbies, and an older barn/shed is perfect for yard equipment or even a horse. Set on high, dry land, this location offers stunning views, especially at sunset. Plus, it’s just a minute from Winchester and an easy commute to Ottawa. (id:1945)
powered by

Property DetailsKey information about 2327 31
Interior FeaturesDiscover the interior design and amenities
Exterior & Lot FeaturesLearn about the exterior and lot specifics of 2327 31
Location & CommunityUnderstand the neighborhood and community
Utilities & SystemsReview utilities and system installations
Tax & Legal InformationGet tax and legal details applicable to 2327 31
Room Dimensions

This listing content provided by REALTOR.ca
has
been licensed by REALTOR®
members of The Canadian Real Estate Association
members of The Canadian Real Estate Association
Additional Information about 2327 31





