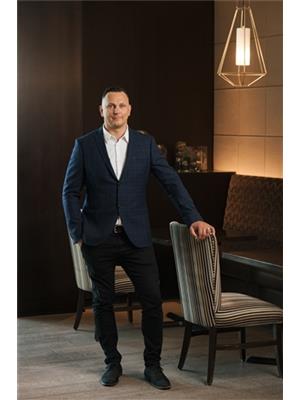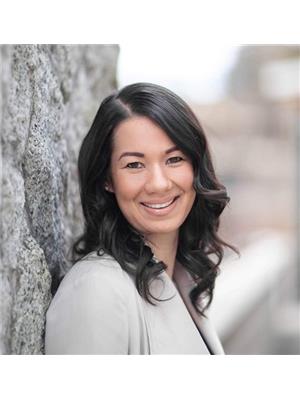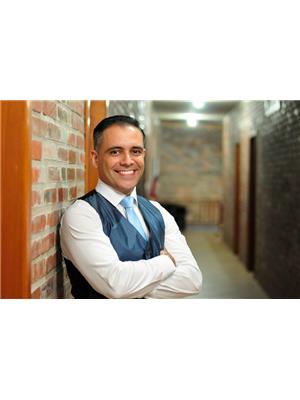Ph 6 3255 Smith Avenue, Burnaby
- Bedrooms: 2
- Bathrooms: 2
- Living area: 787 square feet
- Type: Apartment
- Added: 9 days ago
- Updated: 2 days ago
- Last Checked: 4 hours ago
WELCOME TO PANCASA- Rarely available and immaculately upgraded 2 bed + flex penthouse unit at The Pancasa. This home features a sleek and sophisticated Westcoast floor plan: kitchen with granite counter tops, new cabinets, SS appliances, living room w/over height windows with an abundance of natural light, gas fireplace and large balcony off the living room, perfect for soaking up amazing city and mountain views. Large second bedroom is perfect for a nursery, work-from-home setup, guest bedroom or extra in suite storage. Home comes complete with 1 parking + 1 locker. The Pancasa also offers a modern gym & amenity room, courtyard, bike room and visitors parking. Coveted location, central to near many shops, restaurants, parks, schools, transportation. OPEN: Sep 21/22, 2-4pm. (id:1945)
powered by

Property Details
- Heating: Baseboard heaters, Natural gas
- Year Built: 2012
- Structure Type: Apartment
Interior Features
- Appliances: All
- Living Area: 787
- Bedrooms Total: 2
Exterior & Lot Features
- View: View
- Lot Features: Central location, Elevator
- Lot Size Units: square feet
- Parking Total: 1
- Parking Features: Underground, Visitor Parking
- Building Features: Exercise Centre
- Lot Size Dimensions: 0
Location & Community
- Common Interest: Condo/Strata
- Community Features: Pets Allowed With Restrictions
Property Management & Association
- Association Fee: 337.8
Tax & Legal Information
- Parcel Number: 028-857-151
- Tax Annual Amount: 1704.37
Additional Features
- Security Features: Sprinkler System-Fire
This listing content provided by REALTOR.ca has
been licensed by REALTOR®
members of The Canadian Real Estate Association
members of The Canadian Real Estate Association


















