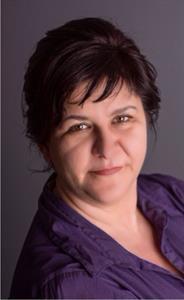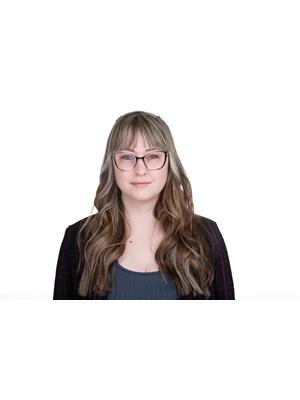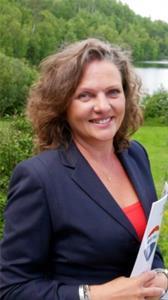77 Windy City Lane, Barrys Bay
- Bedrooms: 4
- Bathrooms: 3
- Type: Residential
- Added: 307 days ago
- Updated: 8 days ago
- Last Checked: 44 minutes ago
Stunning Mountain Top log home with custom features galore, vaulted ceilings + accents of stained glass, nestled among towering trees, on over an acre of privacy minutes from town. The generous + inviting living spaces are filled with natural light. Wake under a vaulted warm wood ceiling, + step onto the private deck to enjoy the song of nature. Luxurious claw foot tub in the upstairs bathroom with sunlight streaming through the stained glass window. Main level features a family room + a living/dining room off of the kitchen. A large new entertainment deck at the rear with a view of the mountain and rear yard. Main floor laundry, a second bathroom, round out the main level. There is an in-law suite downstairs with a walkout, new bdrm + 3 pc bthrm plus utility/storage rooms. HUGE detached dbl car garage with a blank canvas loft awaiting your creation. The landscaping is an exceptional mixture of flowers, fruit trees, vegetable gardens + berry bushes. Penthouse quality chicken coop too. (id:1945)
powered by

Property DetailsKey information about 77 Windy City Lane
Interior FeaturesDiscover the interior design and amenities
Exterior & Lot FeaturesLearn about the exterior and lot specifics of 77 Windy City Lane
Location & CommunityUnderstand the neighborhood and community
Utilities & SystemsReview utilities and system installations
Tax & Legal InformationGet tax and legal details applicable to 77 Windy City Lane
Room Dimensions

This listing content provided by REALTOR.ca
has
been licensed by REALTOR®
members of The Canadian Real Estate Association
members of The Canadian Real Estate Association
Nearby Listings Stat
Active listings
1
Min Price
$765,000
Max Price
$765,000
Avg Price
$765,000
Days on Market
307 days
Sold listings
0
Min Sold Price
$0
Max Sold Price
$0
Avg Sold Price
$0
Days until Sold
days
Nearby Places
Additional Information about 77 Windy City Lane
















