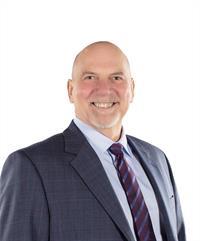109 Wild Senna Way, Ottawa
- Bedrooms: 2
- Bathrooms: 4
- Type: Residential
Source: Public Records
Note: This property is not currently for sale or for rent on Ovlix.
We have found 6 Houses that closely match the specifications of the property located at 109 Wild Senna Way with distances ranging from 2 to 10 kilometers away. The prices for these similar properties vary between 649,900 and 759,900.
Nearby Listings Stat
Active listings
12
Min Price
$494,900
Max Price
$1,149,900
Avg Price
$860,008
Days on Market
40 days
Sold listings
6
Min Sold Price
$589,900
Max Sold Price
$829,900
Avg Sold Price
$719,767
Days until Sold
38 days
Property Details
- Cooling: Central air conditioning
- Heating: Forced air, Natural gas
- Stories: 3
- Year Built: 2016
- Structure Type: House
- Exterior Features: Brick, Siding
- Foundation Details: Poured Concrete
Interior Features
- Basement: Partially finished, Full
- Flooring: Tile, Hardwood
- Appliances: Washer, Refrigerator, Dishwasher, Stove, Dryer, Hood Fan, Blinds
- Bedrooms Total: 2
- Bathrooms Partial: 2
Exterior & Lot Features
- Lot Features: Flat site, Balcony, Automatic Garage Door Opener
- Water Source: Municipal water
- Parking Total: 3
- Parking Features: Attached Garage, Inside Entry, Surfaced
- Lot Size Dimensions: 27.69 ft X 44.88 ft
Location & Community
- Common Interest: Freehold
- Community Features: Family Oriented
Utilities & Systems
- Sewer: Municipal sewage system
- Utilities: Fully serviced
Tax & Legal Information
- Tax Year: 2024
- Parcel Number: 145670485
- Tax Annual Amount: 3588
- Zoning Description: Residential
Discover a Barrhaven gem that ticks all the boxes! Richcraft Granville model, tri-level freehold townhome boasts 2 bedrooms, 2 full and 2 partial bathrooms, and an array of unique features. Revel in the main floor's convenient den ideal for home office and powder room. Ascend to the 2nd floor's open-concept living room with accent wall, dining room and kitchen all with hardwood flooring. Kitchen is huge and has plenty of cabinet and counter space. Retreat to the upper level and find a large primary bedroom with full ensuite bath and large closet. Second bedroom currently used as a nursery and a full bath and laundry room complete this level . Not to forget, a basement primed for storage. Many upgrades including Interlock Landscaping, Kitchen Pantry Addition, Kitchen Appliances, Professional Painting, Upgraded hood vent, Hardwood Throughout, Eavestroughing and much more. It's not just a home; it's your next chapter waiting to unfold. Come see why this is the place to be! (id:1945)










