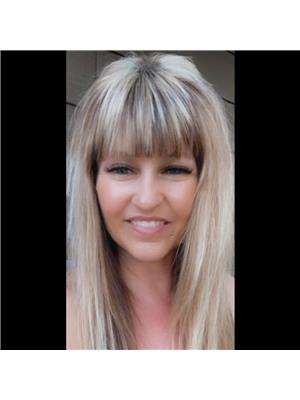114 Morken Street, Sturgis
- Bedrooms: 4
- Bathrooms: 3
- Living area: 1330 square feet
- Type: Residential
- Added: 186 days ago
- Updated: 11 days ago
- Last Checked: 11 hours ago
Welcome to 114 Morken Street in Sturgis SK. The solid 1330 square foot home is the perfect place for a growing family. The location is perfect as it is very close to Sturgis School K-8. Driving up to the property you will be welcomed to 4 spaces of outdoor parking. The attached extra large single car garage is heated with natural gas and has a 16' garage door. Entering from the west side door, you will be welcomed to a porch area with closet. A few steps over will take you to the extra large living room with cool retro lighting and large west facing windows. Open views take you to the large dining room and kitchen area featuring included fridge, stove, and built in dishwasher. There is plenty counter and cupboard space. Down the hall there are three bedrooms with excellent closet space. The main bedroom features a 2 piece en suite that has double doors to act as a guest restroom as well. There is also a washer in the 2 piece bathroom (dryer in the basement). Moving to the basement, you will be welcomed to an extra large rec room area that has newer carpet. The 4th bedroom is located in the basement as well as a 2 piece bathroom with shower located in the utility room. There is an abundance of storage in different areas of the basment. The utilit room hosts the gas furnace (2009), water heater (2023) water softener, and 100 amp panel box. The foundation of this home is solid concrete. Moving outside you will have a very large lot with lawn in the front and bag. An extra storage shed and green house is included. Enjoy outdoor living on the covered patio area with direct entry to the east door that goes to the dining room/kitchen area. Sturgis is located 50 minutes to Yorkton, 25 minutes to Canora and 5 minutes to Preeceville. Surrounded by lakes in every direction, this town has an abundance of year round outdoor activities and prides itself in keeping a clean and safe community. (id:1945)
powered by

Property DetailsKey information about 114 Morken Street
Interior FeaturesDiscover the interior design and amenities
Exterior & Lot FeaturesLearn about the exterior and lot specifics of 114 Morken Street
Location & CommunityUnderstand the neighborhood and community
Tax & Legal InformationGet tax and legal details applicable to 114 Morken Street
Room Dimensions

This listing content provided by REALTOR.ca
has
been licensed by REALTOR®
members of The Canadian Real Estate Association
members of The Canadian Real Estate Association
Nearby Listings Stat
Active listings
1
Min Price
$174,000
Max Price
$174,000
Avg Price
$174,000
Days on Market
185 days
Sold listings
0
Min Sold Price
$0
Max Sold Price
$0
Avg Sold Price
$0
Days until Sold
days
Nearby Places
Additional Information about 114 Morken Street












