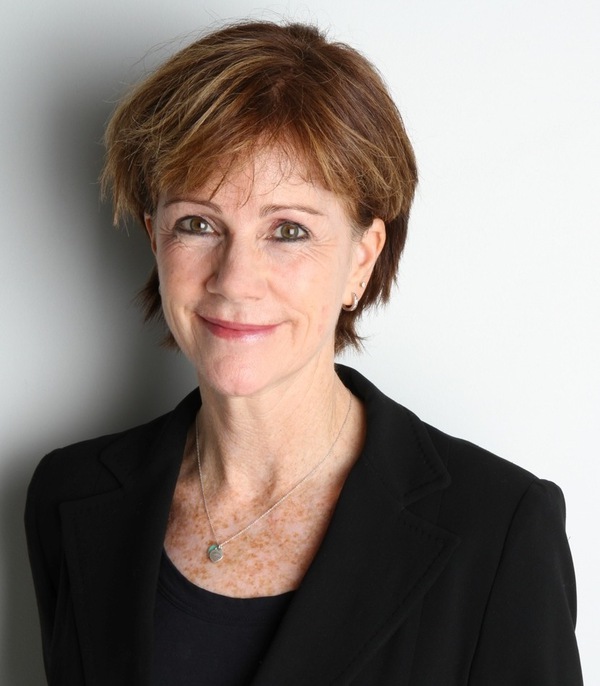65 30 Avenue Sw, Calgary
- Bedrooms: 2
- Bathrooms: 3
- Living area: 1705.43 square feet
- Type: Townhouse
- Added: 3 hours ago
- Updated: 3 hours ago
- Last Checked: 5 minutes ago
OPEN HOUSE Sun Sept 22nd. 2-2PM. A Rare opportunity to own this Charming, Modern & extremely well cared for townhome in the Fabulous Inner-City community of Erlton. Offering the BEST OF BOTH WORLDS with the convenient lifestyle of a townhome & a RARE PRIVATE OUTDOOR SPACE not commonly seen in this product. This 4-unit complex with LOW CONDO FEES, is very well run & fosters community with 4 wonderful owners collaborating to create a superb & welcoming living environment. This multi-level unit features 2300 sq ft of living space, 2 bedrooms, 2-1/2 baths plus a spacious 3rd floor LOFT. And yes…PETS ARE ALLOWED. As you enter, you’ll appreciate the well-appointed Open Plan Design with rich hardwood floors. Gourmet kitchen with beautiful QUARTZ countertops, SS appliances & large peninsula island. A spacious dining & living room perfect for entertainment or family gathering. Step out to a very private SOUTH facing Cozy deck offering a large outdoor space & grass area UNIQUE TO THIS UNIT. Up the stairs to the 2nd level you’ll find a lovely bright Master with 5 pc ensuite & PRIVATE DECK to escape with your morning coffee. Second bedroom & 3 pc bath complete this level. You’ll LOVE the spacious bright 3rd floor LOFT with skylights & vaulted ceiling providing many design opportunities to suit your needs. An office, a relaxing TV family room or 3rd bedroom for guests. Fabulous lower level features a large family room, powder room, laundry & storage. Amazing Location, close to downtown & steps to the Elbow River Pathways, MNP Community & Sports Centre, Saddle Dome, transit & 4th Street with some of Calgary’s finest restaurants. This inner-city community attracts families & professionals alike. Don’t hesitate to imagine the lifestyle this beautiful home has to offer! (id:1945)
powered by

Property Details
- Cooling: Central air conditioning
- Heating: Forced air, Natural gas
- Stories: 3
- Year Built: 2015
- Structure Type: Row / Townhouse
- Exterior Features: Stone, Stucco
- Foundation Details: Poured Concrete
Interior Features
- Basement: Finished, Full
- Flooring: Hardwood, Carpeted, Vinyl Plank
- Appliances: Washer, Refrigerator, Range - Electric, Dishwasher, Dryer, Garburator, Microwave Range Hood Combo
- Living Area: 1705.43
- Bedrooms Total: 2
- Fireplaces Total: 1
- Bathrooms Partial: 1
- Above Grade Finished Area: 1705.43
- Above Grade Finished Area Units: square feet
Exterior & Lot Features
- Lot Features: Treed, Back lane, PVC window, No Smoking Home, Parking
- Parking Total: 1
- Parking Features: Detached Garage, Other
Location & Community
- Common Interest: Condo/Strata
- Street Dir Suffix: Southwest
- Subdivision Name: Erlton
- Community Features: Pets Allowed, Pets Allowed With Restrictions
Property Management & Association
- Association Fee: 413
- Association Fee Includes: Insurance, Reserve Fund Contributions
Tax & Legal Information
- Tax Year: 2024
- Parcel Number: 0037806734
- Tax Annual Amount: 4219
- Zoning Description: M-CG d72
Room Dimensions
This listing content provided by REALTOR.ca has
been licensed by REALTOR®
members of The Canadian Real Estate Association
members of The Canadian Real Estate Association

















