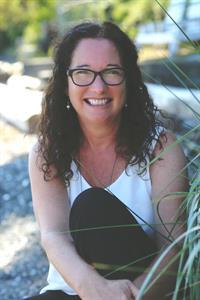9877 Daniel St, Chemainus
- Bedrooms: 3
- Bathrooms: 1
- Living area: 1601 square feet
- Type: Residential
- Added: 101 days ago
- Updated: 6 days ago
- Last Checked: 14 hours ago
Are you looking for a rancher with covered patio & nice sized backyard in a great location in Chemainus? Well look no further! This 3 bed 1 bath home, located within walking distance to Chemainus Village Square has been updated & recently painted. As you enter the front door into a large mud room there are separate entrances to the home & covered patio area. Step inside the home to a bright, open plan living room with bay window, eating area & kitchen. Down the hallway you'll find all bedrooms, bathroom & laundry room. Enjoy outdoor living or for entertaining family & friends on the partially covered patio that has 4 separate accesses! The backyard with privacy hedge & gate access to the back laneway is waiting for your gardening ideas! R3 zoning - potential carriage house and/or extra parking for RV/boat/car. This home is close to the Cowichan Valley Trail and other trails, beach, restaurants, golfing, Chemainus Theatre and schools to name a few. All measurements approximate; please verify if important. (id:1945)
powered by

Property DetailsKey information about 9877 Daniel St
- Cooling: None
- Heating: Baseboard heaters, Electric
- Year Built: 1967
- Structure Type: House
Interior FeaturesDiscover the interior design and amenities
- Living Area: 1601
- Bedrooms Total: 3
- Above Grade Finished Area: 1215
- Above Grade Finished Area Units: square feet
Exterior & Lot FeaturesLearn about the exterior and lot specifics of 9877 Daniel St
- Lot Features: Central location, Curb & gutter, Other, Marine Oriented
- Lot Size Units: square feet
- Parking Total: 1
- Lot Size Dimensions: 7872
Location & CommunityUnderstand the neighborhood and community
- Common Interest: Freehold
Tax & Legal InformationGet tax and legal details applicable to 9877 Daniel St
- Tax Lot: 3
- Zoning: Residential
- Parcel Number: 000-601-331
- Tax Annual Amount: 4313
- Zoning Description: R3
Room Dimensions

This listing content provided by REALTOR.ca
has
been licensed by REALTOR®
members of The Canadian Real Estate Association
members of The Canadian Real Estate Association
Nearby Listings Stat
Active listings
11
Min Price
$249,000
Max Price
$779,000
Avg Price
$503,791
Days on Market
72 days
Sold listings
3
Min Sold Price
$349,900
Max Sold Price
$1,169,888
Avg Sold Price
$736,563
Days until Sold
97 days
Nearby Places
Additional Information about 9877 Daniel St























































