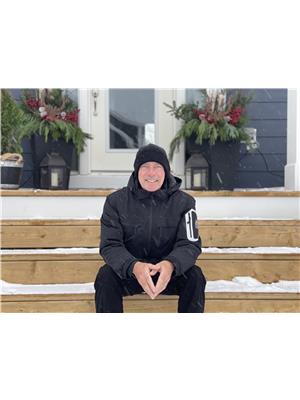447 Fifth Street, Collingwood
- Bedrooms: 4
- Bathrooms: 2
- Living area: 1964 square feet
- Type: Residential
- Added: 20 days ago
- Updated: 19 days ago
- Last Checked: 12 hours ago
Buyers take note! A motivated seller and a HUGE 24 x 24 Insulated and Heated Garage that is completely finished inside and out. This garage would cost approx $75k to build and is the ideal space for hobby enthusiasts or tradesmen and makes an awesome workshop, man-cave or she-shack. The home has three bedrooms and two bathrooms. There is also a separate entrance to the in-law suite. Metal roof on home, garage and shed. 200amp service. 5 car driveway + garage space. Gardens galore. Close to shopping and Blue Mountain! This property must be seen. This home has a great vibe and charm. It is a detached brick bungalow with 3 bedrooms on the main floor, an open concept living / kitchen area and a full bathroom. A separate entrance to the lower level creates the ideal in-law suite that’s complete with a kitchen, bathroom and laundry area. The durable metal roof on the house, garage and shed, provides longevity and low maintenance. The spacious 24‘ x 24’ heated insulated garage provides ample room for vehicles, storage, and workspace. Adjacent to the garage, a charming garden shed for tools, equipment, and gardening supplies. From perennials and vegetables, to fruits, herbs and a magnificent magnolia tree, there is a garden for everyone. (id:1945)
powered by

Property DetailsKey information about 447 Fifth Street
- Cooling: None
- Heating: Forced air, Natural gas
- Stories: 1
- Structure Type: House
- Exterior Features: Vinyl siding, Brick Veneer
- Foundation Details: Block
- Architectural Style: Bungalow
Interior FeaturesDiscover the interior design and amenities
- Basement: Finished, Full
- Living Area: 1964
- Bedrooms Total: 4
- Above Grade Finished Area: 1102
- Below Grade Finished Area: 862
- Above Grade Finished Area Units: square feet
- Below Grade Finished Area Units: square feet
- Above Grade Finished Area Source: Listing Brokerage
- Below Grade Finished Area Source: Listing Brokerage
Exterior & Lot FeaturesLearn about the exterior and lot specifics of 447 Fifth Street
- Lot Features: Conservation/green belt, In-Law Suite
- Water Source: Municipal water
- Parking Total: 5
- Parking Features: Detached Garage
Location & CommunityUnderstand the neighborhood and community
- Directions: Fifth Street, east of High St. near Spruce St.
- Common Interest: Freehold
- Subdivision Name: CW01-Collingwood
- Community Features: Quiet Area, School Bus, Community Centre
Utilities & SystemsReview utilities and system installations
- Sewer: Municipal sewage system
Tax & Legal InformationGet tax and legal details applicable to 447 Fifth Street
- Tax Annual Amount: 3141.3
- Zoning Description: R2
Additional FeaturesExplore extra features and benefits
- Number Of Units Total: 2
Room Dimensions

This listing content provided by REALTOR.ca
has
been licensed by REALTOR®
members of The Canadian Real Estate Association
members of The Canadian Real Estate Association
Nearby Listings Stat
Active listings
66
Min Price
$47,500
Max Price
$1,199,000
Avg Price
$599,106
Days on Market
55 days
Sold listings
18
Min Sold Price
$399,000
Max Sold Price
$1,224,990
Avg Sold Price
$712,649
Days until Sold
69 days
Nearby Places
Additional Information about 447 Fifth Street






























