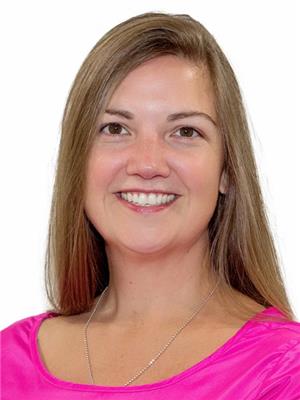38 Farmcrest Drive, Toronto Tam O Shanter Sullivan
- Bedrooms: 4
- Bathrooms: 4
- Type: Residential
Source: Public Records
Note: This property is not currently for sale or for rent on Ovlix.
We have found 6 Houses that closely match the specifications of the property located at 38 Farmcrest Drive with distances ranging from 2 to 10 kilometers away. The prices for these similar properties vary between 1,399,000 and 2,200,000.
Nearby Listings Stat
Active listings
2
Min Price
$1,080,000
Max Price
$1,270,000
Avg Price
$1,175,000
Days on Market
30 days
Sold listings
0
Min Sold Price
$0
Max Sold Price
$0
Avg Sold Price
$0
Days until Sold
days
Property Details
- Cooling: Central air conditioning
- Heating: Forced air, Natural gas
- Stories: 1
- Structure Type: House
- Exterior Features: Stucco
- Foundation Details: Concrete
- Architectural Style: Bungalow
Interior Features
- Basement: Full, Apartment in basement
- Flooring: Tile, Hardwood
- Appliances: Hot Tub, Central Vacuum, Range, Garburator, Oven - Built-In, Water Heater - Tankless, Water Heater
- Bedrooms Total: 4
Exterior & Lot Features
- View: City view
- Lot Features: Wooded area, Carpet Free, In-Law Suite
- Water Source: Municipal water
- Parking Total: 8
- Parking Features: Attached Garage
- Building Features: Separate Heating Controls
- Lot Size Dimensions: 50.83 x 148 FT
Location & Community
- Directions: Sheppard Ave/Victoria Park
- Common Interest: Freehold
- Community Features: School Bus
Utilities & Systems
- Sewer: Sanitary sewer
- Utilities: Sewer, Cable
Tax & Legal Information
- Tax Annual Amount: 5464.81
- Zoning Description: Residential
Welcome to your dream home! This masterfully designed home defines elegance and unparalleled craftsmanship. The new driveway(2024) leads to an oversized double-car garage. This open-concept bungalow layout flows seamlessly with oak hardwood floors, custom carpentry throughout and a custom wall hung entertainment center. The entire home comes with custom zebra blinds and all 4 washrooms are NEW with upgraded heated tile floors with built in wall hanging vanities. Culinary enthusiasts will revel in the gourmet custom kitchen, equipped with top-of-the-line panel ready Miele appliances, custom cabinetry, and a stone backsplash to match the quartzite island imported from Italy. All bedrooms have custom closet organizers and custom built-in shelving. This home has 2 Basements. A large rec area with Pool Table for the primary home, and a separate entrance basement apartment with a new full custom kitchen and separate laundry with a AAA Tenant. You can keep the tenant for extra income or they are happy to move. The backyard oasis is fully fenced with a new composite deck, a high efficiency hot tub that is perfect to entertain and a garden shed. Certified Home Inspection available, New Roof 2022. The raised bungalow is perfect, no expense spared - just move in. (id:1945)








