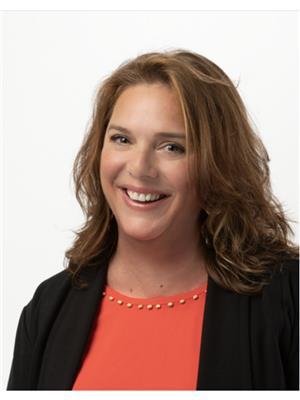5 171 Ferguson Drive, Woodstock
- Bedrooms: 3
- Bathrooms: 3
- Type: Townhouse
Source: Public Records
Note: This property is not currently for sale or for rent on Ovlix.
We have found 6 Townhomes that closely match the specifications of the property located at 5 171 Ferguson Drive with distances ranging from 2 to 5 kilometers away. The prices for these similar properties vary between 425,000 and 654,900.
Nearby Places
Name
Type
Address
Distance
Woodstock District Community Complex
Establishment
381 Finkle St
0.4 km
St. Mary's Catholic High School
School
431 Juliana Dr
0.4 km
Boston Pizza
Restaurant
431 Norwich Ave
0.8 km
College Avenue Secondary School
School
700 College Ave
0.9 km
Montana's
Bar
511 Norwich Ave
0.9 km
Kelsey's Restaurant
Bar
525 Norwich Ave
0.9 km
McDonald's
Restaurant
499 Norwich Ave
0.9 km
Tim Hortons
Cafe
566 Norwich Ave
0.9 km
Wendy's Restaurant
Restaurant
570 Norwich Ave
1.0 km
East Side Mario's
Restaurant
555 Norwich Ave
1.0 km
Heritage Pancake House
Restaurant
815 Juliana Dr
1.2 km
Bronsons Steak House
Restaurant
450 Simcoe St
1.6 km
Property Details
- Cooling: Central air conditioning
- Heating: Forced air, Natural gas
- Stories: 2
- Structure Type: Row / Townhouse
- Exterior Features: Brick
Interior Features
- Basement: Partially finished, N/A
- Appliances: Washer, Refrigerator, Stove, Dryer, Microwave, Window Coverings, Garage door opener remote(s)
- Bedrooms Total: 3
- Bathrooms Partial: 2
Exterior & Lot Features
- Lot Features: Balcony
- Parking Total: 2
- Parking Features: Attached Garage
- Building Features: Visitor Parking
Location & Community
- Directions: PARKINSON RD WEST TO FERGUSON
- Common Interest: Condo/Strata
- Community Features: Community Centre, Pet Restrictions
Property Management & Association
- Association Fee: 245
- Association Name: ARNSBY
- Association Fee Includes: Common Area Maintenance
Tax & Legal Information
- Tax Annual Amount: 2555
- Zoning Description: R3
Awesome 3 bedroom townhome that is excellent for a 1st time home buyer or for an investor. On the main level a bright Kitchen area which includes stove, fridge, dishwasher and microwave. Open concept Living/Dining area. Patio door from the living room leads to enclosed deck to enjoy your morning coffee. Upper level has huge master bedroom with 2 closets. 2 more bedrooms on the upper level, 4 pc bath, and laundry area. The lower level has a finished family room, 2 pc bath and a separate access for potential guest area. Great layout, there is a bathroom on each level and interior access to the garage. Mostly laminate flooring throughout, carpet on stairs. Great location, close to most conveniences, Hospital, easy access to Hwy 401, school and Fanshawe College.
Demographic Information
Neighbourhood Education
| Bachelor's degree | 50 |
| Certificate of Qualification | 10 |
| College | 135 |
| University degree at bachelor level or above | 60 |
Neighbourhood Marital Status Stat
| Married | 310 |
| Widowed | 45 |
| Divorced | 50 |
| Separated | 30 |
| Never married | 160 |
| Living common law | 70 |
| Married or living common law | 370 |
| Not married and not living common law | 285 |
Neighbourhood Construction Date
| 1961 to 1980 | 95 |
| 1981 to 1990 | 115 |
| 1991 to 2000 | 115 |
| 2001 to 2005 | 10 |
| 2006 to 2010 | 10 |









