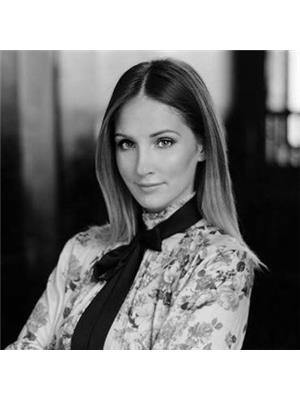2122 20 Blue Jays Way, Toronto
- Bedrooms: 3
- Bathrooms: 3
- Type: Apartment
- Added: 49 days ago
- Updated: 3 days ago
- Last Checked: 12 hours ago
Welcome Home To The ""Element"" By Tridel. Beautifully Appointed 2 Bedroom + Den, 3 Bathroom Corner Suite. Functional, Open Concept Living Space, Spanning Just Shy Of 1,800 SF - Perfect For Entertaining. Suite Is Flanked By Not 1, But 2 Private Balconies. Corner Suite, Soaked In Natural Light. Both Bedrooms Boast Their Own Ensuite Bathrooms & Ample Closet Space. Modern Kitchen With Granite Countertops & Eat-In Breakfast Area. Separate Room Den Doubles As The Perfect Home Office. Located Steps To The City's Best Offerings Of Restaurants, Cafes, Parks, Entertainment & TTC.
Property DetailsKey information about 2122 20 Blue Jays Way
Interior FeaturesDiscover the interior design and amenities
Exterior & Lot FeaturesLearn about the exterior and lot specifics of 2122 20 Blue Jays Way
Location & CommunityUnderstand the neighborhood and community
Business & Leasing InformationCheck business and leasing options available at 2122 20 Blue Jays Way
Property Management & AssociationFind out management and association details
Room Dimensions

This listing content provided by REALTOR.ca
has
been licensed by REALTOR®
members of The Canadian Real Estate Association
members of The Canadian Real Estate Association
Nearby Listings Stat
Active listings
83
Min Price
$18
Max Price
$22,500
Avg Price
$6,622
Days on Market
52 days
Sold listings
19
Min Sold Price
$2,000
Max Sold Price
$30,000
Avg Sold Price
$7,371
Days until Sold
69 days














