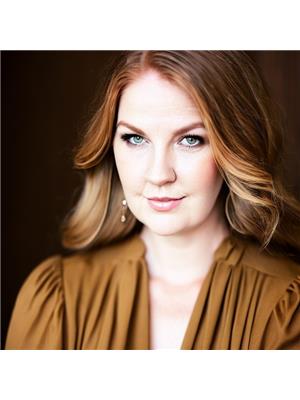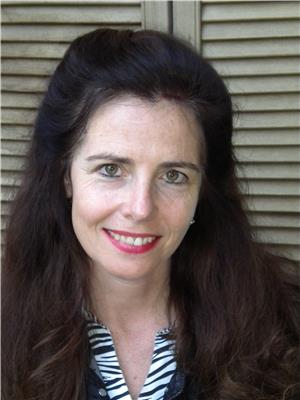54 Black River Road, Kawartha Lakes
- Bedrooms: 3
- Bathrooms: 1
- Type: Residential
- Added: 44 days ago
- Updated: 1 days ago
- Last Checked: 6 hours ago
Discover this serene retreat within this charming four-season cottage/home, nestled along the peaceful Black River. Just a short 10-minute drive to the quaint village of Washago, this cozy escape offers 3 bedrooms and 1 bath, making it an ideal getaway for families or those seeking a peaceful haven. As you step inside, you'll be greeted by the warmth of a woodstove, providing a cozy atmosphere during the winter months. The cottage also boasts an outdoor wood-burning sauna, perfect for relaxing after a day of fishing or paddling on the river. The river is a haven for wildlife enthusiasts, offering the chance to spot turtles, a variety of birds, deer, and playful otters. The primary suite offers stunning sunrises and perfect river views. Recent updates to the property include lower level spray foam insulation, a 200 amp panel, new plumbing, an insulated and electrified 8x12 storage shed, a new hot water tank, and a new pressure tank, plumbed in for a washer/dryer and prepped for a propane furnace. Whether you're fishing, paddling, or simply enjoying the serene surroundings, this cottage provides the perfect backdrop for making lasting memories. Don't miss the opportunity to own this picturesque property on the beautiful and quiet Black River. Schedule your private showing today! (id:1945)
powered by

Property Details
- Heating: Baseboard heaters, Electric
- Stories: 1
- Structure Type: House
- Exterior Features: Wood
- Foundation Details: Block
- Architectural Style: Bungalow
Interior Features
- Appliances: Refrigerator, Stove, Microwave, Water Treatment, Blinds, Water Heater
- Bedrooms Total: 3
Exterior & Lot Features
- View: River view, Direct Water View
- Lot Features: Wooded area, Conservation/green belt, Hilly, Carpet Free
- Parking Total: 4
- Water Body Name: Black
- Parking Features: Carport
- Building Features: Fireplace(s)
- Lot Size Dimensions: 123 x 140 FT
- Waterfront Features: Waterfront
Location & Community
- Directions: Coopers Falls/Black River
- Common Interest: Freehold
- Community Features: School Bus, Community Centre, Fishing
Utilities & Systems
- Sewer: Holding Tank
- Utilities: Wireless, Electricity Available
Tax & Legal Information
- Tax Year: 2024
- Tax Annual Amount: 1532.32
- Zoning Description: RR3-S
Additional Features
- Security Features: Smoke Detectors
- Property Condition: Insulation upgraded
Room Dimensions
This listing content provided by REALTOR.ca has
been licensed by REALTOR®
members of The Canadian Real Estate Association
members of The Canadian Real Estate Association


















