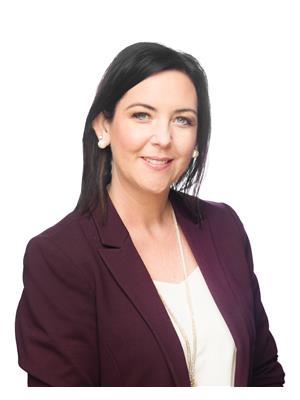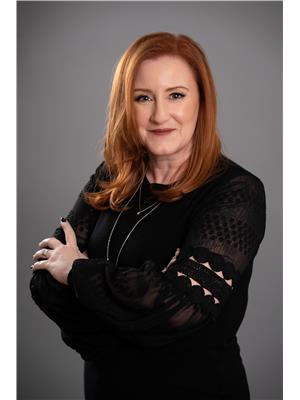9 50 Fairmont Boulevard S, Lethbridge
- Bedrooms: 4
- Bathrooms: 3
- Living area: 1084 square feet
- Type: Duplex
- Added: 16 days ago
- Updated: 13 days ago
- Last Checked: 22 hours ago
This beautiful South Lethbridge duplex unit is in an unbeatable location near to parks and shopping! With a four-bedroom, three-bathroom layout, this property offers a perfect place to get the most of adult living. Step over the charming front porch and into a spacious open-concept living room, dining room, and kitchen. Hardwood floors and high ceilings create a luxurious atmosphere, while large bay windows and a cozy gas fireplace with alcove mantle keep the space comfortable. Down the hall, the primary bedroom features an ensuite bath and walk-in-closet. The second main-floor bedroom would be perfect as a home office or play room for the grandkids. On the lower level, a huge rec room is waiting for you to create the home theatre, games room, or hobby space of your dreams. Two more nearby bedrooms, plenty of storage, and a three-piece bath offer a beautiful layout for holiday hosting. Outside, the property is fenced and features trees and privacy screening. All this in the beautiful neighborhood of Fairmont boasting parks, walking paths, and excellent shopping. If this sounds like the place for you, give your REALTOR® a call and book a showing today! (id:1945)
powered by

Property DetailsKey information about 9 50 Fairmont Boulevard S
Interior FeaturesDiscover the interior design and amenities
Exterior & Lot FeaturesLearn about the exterior and lot specifics of 9 50 Fairmont Boulevard S
Location & CommunityUnderstand the neighborhood and community
Property Management & AssociationFind out management and association details
Tax & Legal InformationGet tax and legal details applicable to 9 50 Fairmont Boulevard S
Additional FeaturesExplore extra features and benefits
Room Dimensions

This listing content provided by REALTOR.ca
has
been licensed by REALTOR®
members of The Canadian Real Estate Association
members of The Canadian Real Estate Association
Nearby Listings Stat
Active listings
24
Min Price
$265,000
Max Price
$850,000
Avg Price
$532,867
Days on Market
48 days
Sold listings
10
Min Sold Price
$399,900
Max Sold Price
$1,349,000
Avg Sold Price
$598,250
Days until Sold
49 days
Nearby Places
Additional Information about 9 50 Fairmont Boulevard S

















