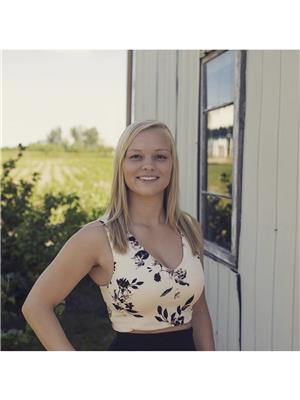73 Timber Trail Road, Elmira
- Bedrooms: 4
- Bathrooms: 3
- Living area: 3305.66 square feet
- Type: Residential
- Added: 55 days ago
- Updated: 1 days ago
- Last Checked: 5 hours ago
Welcome to 73 Timber Trail, a beautifully crafted custom-built bungalow in the highly sought-after South Parkwood neighborhood in Elmira! Built in 2017, this timeless home offers over 3,300 SF of meticulously designed living space w/ 4 bedrms & 3 full baths, making it ideal for those seeking both style & function. Step inside to an inviting main entry leading to a versatile front rm—ideal as a bedrm, dining area, living rm, or private office. The custom kitchen is a chef’s delight, featuring a lrg centre island, granite counters, backsplash, under-cabinet lighting, premium appliances, ample cabinet space, & pantry. The kitchen flows seamlessly into a spacious dining area & warm family rm w/ a gas fireplace framed by rustic stone surround & mantle. Dual walkouts open to a stunning backyard retreat, incl. an oversized composite deck, lush landscaping, & perennial gardens for relaxation/outdoor entertaining. The primary suite is a private sanctuary w/ walk-in closet & luxurious 4-pce ensuite w/ tiled-glass shower, granite counters, travertine tile, & soaker tub. A laundry/mudrm & add'l 4-pce bath complete the main level. The finished basement offers a lrg rec rm, 2 add'l bedrms, a 4-pce bath, & a flexible den/multi-purpose rm—ideal for guests, hobbies/craft rm, gym/exercise area, or a home office. Packed w/ premium upgrades incl. hardwood floors on the main level, laminate in the basement, tiled bathrms, pot lights, Hunter Douglas California shutters, crown molding, built-in speakers, & more. Enjoy excellent curb appeal w/ a covered front porch & concrete driveway. Located close to shopping, dining, rec centres, & schools, this home is a peaceful retreat just 10 mins from Waterloo, 20 mins from Guelph, & offers easy HWY access. In the South Parkwood neighborhood, enjoy Elmira's parks, trails, & amenities—perfect blend of small-town charm & modern convenience. Don’t miss out—schedule a viewing today to experience 73 Timber Trail firsthand! (id:1945)
powered by

Property DetailsKey information about 73 Timber Trail Road
- Cooling: Central air conditioning
- Heating: Forced air, Natural gas
- Stories: 1
- Year Built: 2017
- Structure Type: House
- Exterior Features: Brick
- Foundation Details: Poured Concrete
- Architectural Style: Bungalow
Interior FeaturesDiscover the interior design and amenities
- Basement: Finished, Full
- Appliances: Washer, Refrigerator, Water softener, Dishwasher, Stove, Dryer, Window Coverings, Garage door opener, Microwave Built-in
- Living Area: 3305.66
- Bedrooms Total: 4
- Fireplaces Total: 1
- Above Grade Finished Area: 1692.23
- Below Grade Finished Area: 1613.43
- Above Grade Finished Area Units: square feet
- Below Grade Finished Area Units: square feet
- Above Grade Finished Area Source: Other
- Below Grade Finished Area Source: Other
Exterior & Lot FeaturesLearn about the exterior and lot specifics of 73 Timber Trail Road
- Lot Features: Southern exposure, Conservation/green belt, Automatic Garage Door Opener
- Water Source: Municipal water
- Lot Size Units: acres
- Parking Total: 4
- Parking Features: Attached Garage
- Lot Size Dimensions: 0.111
Location & CommunityUnderstand the neighborhood and community
- Directions: SOUTH PARKWOOD BLVD TO TIMBER TRAIL ROAD
- Common Interest: Freehold
- Subdivision Name: 550 - Elmira
- Community Features: Quiet Area, High Traffic Area, Community Centre
Utilities & SystemsReview utilities and system installations
- Sewer: Municipal sewage system
Tax & Legal InformationGet tax and legal details applicable to 73 Timber Trail Road
- Tax Annual Amount: 5089.98
- Zoning Description: R-5A
Room Dimensions

This listing content provided by REALTOR.ca
has
been licensed by REALTOR®
members of The Canadian Real Estate Association
members of The Canadian Real Estate Association
Nearby Listings Stat
Active listings
18
Min Price
$649,900
Max Price
$1,389,000
Avg Price
$966,433
Days on Market
64 days
Sold listings
5
Min Sold Price
$649,900
Max Sold Price
$999,900
Avg Sold Price
$864,900
Days until Sold
45 days
Nearby Places
Additional Information about 73 Timber Trail Road























































