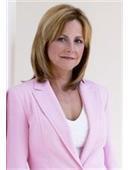427 Sylvian Crescent, Saskatoon
- Bedrooms: 4
- Bathrooms: 3
- Living area: 1717 square feet
- Type: Residential
- Added: 5 days ago
- Updated: 1 days ago
- Last Checked: 8 hours ago
Welcome to 427 Sylvian Crescent, a charming 2-storey split home located in the heart of Wildwood. This prime location offers quick access to 8th Street, grocery stores, Circle Drive, schools, parks, Lakewood Civic Centre and Wildwood Golf Course. As you step into the inviting home, you'll be greeted by a bright, open floor plan. The living and dining areas are filled with natural light, with windows offering views of both the front and backyards. The kitchen boasts ample cabinetry, an island, bay window, sleek stainless steel appliances, updated counter tops and a stylish tiled back splash. This home is thoughtfully updated with newer flooring, modern hardware, lighting, renovated bathrooms and some newer windows. The large family room, featuring a Valor gas fireplace is perfect for cozy evenings. Main-floor laundry with Maytag appliances, and a half bath complete this level. Upstairs, the primary bedroom offers a private retreat, a 3-piece ensuite and a walk-in closet. Two additional spacious bedrooms and a 4-piece bathroom with extra storage complete the second floor. The fully finished basement offers even more space with a family room, games room, additional bedroom, and a large storage room. The utility room is equipped with an updated furnace and water heater. Your private backyard has mature trees, lush landscaping, underground sprinklers, a storage shed, and a spacious deck completes the space. Additional features include central vacuum, air conditioning, and a double attached garage with a large front driveway. Don’t miss out on this great home, book your personal viewing today. (id:1945)
powered by

Property Details
- Cooling: Central air conditioning
- Heating: Forced air, Natural gas
- Stories: 2
- Year Built: 1979
- Structure Type: House
- Architectural Style: 2 Level
Interior Features
- Basement: Finished, Full
- Appliances: Washer, Refrigerator, Dishwasher, Stove, Dryer, Microwave, Freezer, Storage Shed, Window Coverings, Garage door opener remote(s)
- Living Area: 1717
- Bedrooms Total: 4
- Fireplaces Total: 1
- Fireplace Features: Gas, Conventional
Exterior & Lot Features
- Lot Features: Treed, Rectangular, Double width or more driveway
- Lot Size Units: square feet
- Parking Features: Attached Garage, Parking Space(s)
- Lot Size Dimensions: 6486.00
Location & Community
- Common Interest: Freehold
Tax & Legal Information
- Tax Year: 2024
- Tax Annual Amount: 4505
Room Dimensions
This listing content provided by REALTOR.ca has
been licensed by REALTOR®
members of The Canadian Real Estate Association
members of The Canadian Real Estate Association

















