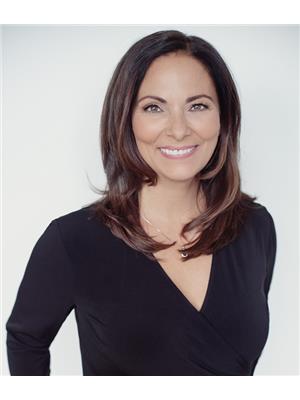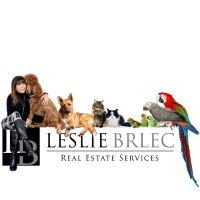119 Spring Creek Drive, Waterdown
- Bedrooms: 3
- Bathrooms: 3
- Living area: 1737 square feet
- Type: Residential
- Added: 6 days ago
- Updated: 5 days ago
- Last Checked: 15 hours ago
Welcome to this beautiful three-bedroom home featuring a large, welcoming foyer and hardwood floors in both the living and dining rooms, which also features a gas fireplace. The family sized kitchen features an eat-in area, stainless-steel appliances and patio doors that lead to a fully fenced backyard. Hardwood stairs with wrought iron spindles lead to the upper level. Here you’ll find a generously sized master bedroom, walk-in closet and ensuite with a large vanity, separate shower and jetted bathtub. The home is in a great location with easy access to the GO, QEW, 403, 407, schools and the YMCA. Please include credit check, rental application, letter of employment and references with Offer to Lease. Tenant to pay utilities. Don’t be TOO LATE*! *REG TM. RSA (id:1945)
Property Details
- Cooling: Central air conditioning
- Heating: Forced air, Natural gas
- Stories: 2
- Structure Type: House
- Exterior Features: Brick, Aluminum siding
- Foundation Details: Unknown
- Architectural Style: 2 Level
Interior Features
- Basement: Unfinished, Full
- Appliances: Washer, Refrigerator, Dishwasher, Stove, Dryer
- Living Area: 1737
- Bedrooms Total: 3
- Bathrooms Partial: 1
- Above Grade Finished Area: 1737
- Above Grade Finished Area Units: square feet
- Above Grade Finished Area Source: Listing Brokerage
Exterior & Lot Features
- Water Source: Municipal water
- Parking Total: 2
- Parking Features: Attached Garage
Location & Community
- Directions: Dundas St E to Spring Creek Dr
- Common Interest: Freehold
- Subdivision Name: 461 - Waterdown East
Business & Leasing Information
- Total Actual Rent: 3600
- Lease Amount Frequency: Monthly
Utilities & Systems
- Sewer: Municipal sewage system
Tax & Legal Information
- Zoning Description: R1-27
Room Dimensions

This listing content provided by REALTOR.ca has
been licensed by REALTOR®
members of The Canadian Real Estate Association
members of The Canadian Real Estate Association

















