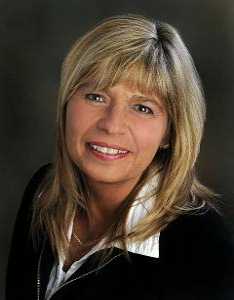1107 Balfour Street, Pelham
- Bedrooms: 6
- Bathrooms: 4
- Type: Residential
- Added: 26 days ago
- Updated: 19 days ago
- Last Checked: 17 hours ago
This elegant 4 year old custom-built home, offers state of the art technology and high end finishes. Some of the upgrades in this magazine worthy home include, an Irrigation system for the garden enthusiast, a Gas BBQ hookup, and an Electric vehicle charger (rough-in). Located in the heart of Fenwick with full city services featuring a home alarm system/cameras, built in Sonos speakers including media center in theater room, and high-end appliances all wrapped up in a warm country setting. Just a short walk where you will be able to enjoy some of the amenities this quaint town has to offer, such as, restaurants, shops and farmers market. With over 4400 square feet of finished space, including 5 bedrooms and 3.5 bathrooms and main floor office. there is plenty of room for the executive and/or the whole family! (id:1945)
powered by

Property Details
- Cooling: Central air conditioning
- Heating: Forced air, Natural gas
- Stories: 2
- Structure Type: House
- Exterior Features: Brick, Stone
- Foundation Details: Concrete
Interior Features
- Basement: Finished, Full
- Appliances: Washer, Refrigerator, Central Vacuum, Dishwasher, Stove, Range, Dryer, Garage door opener, Water Heater - Tankless, Water Heater
- Bedrooms Total: 6
- Bathrooms Partial: 1
Exterior & Lot Features
- Lot Features: Conservation/green belt
- Water Source: Municipal water
- Parking Total: 6
- Parking Features: Attached Garage
- Lot Size Dimensions: 59 x 153 FT
Location & Community
- Directions: Btwn Welland & Canboro
- Common Interest: Freehold
Utilities & Systems
- Sewer: Sanitary sewer
Tax & Legal Information
- Tax Year: 2023
- Tax Annual Amount: 7597.16
- Zoning Description: RV1
Room Dimensions

This listing content provided by REALTOR.ca has
been licensed by REALTOR®
members of The Canadian Real Estate Association
members of The Canadian Real Estate Association















