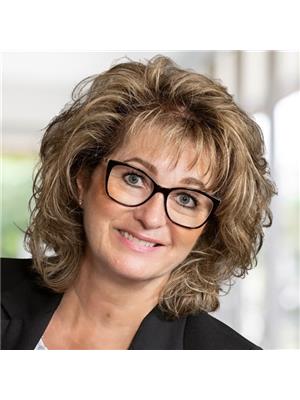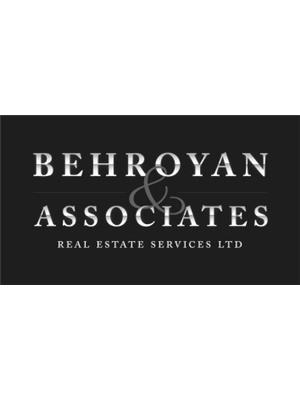512 371 Ellesmere Avenue, Burnaby
- Bedrooms: 2
- Bathrooms: 2
- Living area: 902 square feet
- Type: Apartment
Source: Public Records
Note: This property is not currently for sale or for rent on Ovlix.
We have found 6 Condos that closely match the specifications of the property located at 512 371 Ellesmere Avenue with distances ranging from 2 to 10 kilometers away. The prices for these similar properties vary between 549,900 and 799,000.
Nearby Places
Name
Type
Address
Distance
Burnaby North Secondary School
School
751 Hammerskjold Dr
0.8 km
École Alpha Secondary School
School
4600 Parker St
1.3 km
REVS Bowling & Entertainment Center
Bowling alley
5502 Lougheed Hwy
1.8 km
Brentwood Town Centre
Shopping mall
4567 Lougheed Hwy #260
1.9 km
Boston Pizza
Bar
4219 Lougheed Hwy
2.6 km
Costco Willingdon
Department store
4500 Still Creek Dr
2.6 km
Delta Burnaby Hotel and Conference Centre
Gym
4331 Dominion Street
3.2 km
Horizons Restaurant
Park
100 Centennial Way
3.5 km
Arc'Teryx Equipment Inc,
Clothing store
2155 Dollarton Hwy #100
3.5 km
British Columbia Institute of Technology
University
3700 Willingdon Ave
3.9 km
Windsor Secondary
School
931 Broadview Dr
3.9 km
Burnaby Central Secondary School
School
6011 Deer Lake Pkwy
4.3 km
Property Details
- Heating: Baseboard heaters, Hot Water
- Year Built: 1973
- Structure Type: Apartment
Interior Features
- Appliances: All
- Living Area: 902
- Bedrooms Total: 2
Exterior & Lot Features
- View: View
- Lot Features: Central location, Elevator
- Lot Size Units: square feet
- Parking Total: 1
- Building Features: Recreation Centre, Laundry - In Suite
- Lot Size Dimensions: 0
Location & Community
- Common Interest: Condo/Strata
- Community Features: Pets Allowed With Restrictions
Property Management & Association
- Association Fee: 479.63
Tax & Legal Information
- Tax Year: 2023
- Parcel Number: 001-116-061
- Tax Annual Amount: 1416.94
Top Floor-End Unit-Fantastic Views-Balcony wraps around side of home providing a private quiet seating area-Front of Balcony has the panoramic view including the University and more. Home is freshly painted-boasts newer kitchen cabinets, counter tops, and stove. Spacious living room - Roomy Master Bedroom with ensuite. Lots of windows provide natural light. This clean home is move in ready - unpack, relax and enjoy the comfort. The Emergency exit is mere steps away from this top floor Unit. Elementary and Secondary Schools are close and Burnaby Heights shopping and services are mere blocks away. Bus services, including to sky train, are readily available. This home and location has it all. Ongoing maintenance and upgrades keep this Building in top condition. OPEN HOUSE SAT. 14TH 1-3 (id:1945)
Demographic Information
Neighbourhood Education
| Bachelor's degree | 80 |
| University / Above bachelor level | 10 |
| University / Below bachelor level | 10 |
| College | 45 |
| University degree at bachelor level or above | 95 |
Neighbourhood Marital Status Stat
| Married | 160 |
| Widowed | 5 |
| Divorced | 40 |
| Separated | 10 |
| Never married | 120 |
| Living common law | 40 |
| Married or living common law | 205 |
| Not married and not living common law | 180 |
Neighbourhood Construction Date
| 1961 to 1980 | 120 |
| 1981 to 1990 | 20 |
| 1991 to 2000 | 20 |
| 1960 or before | 25 |










