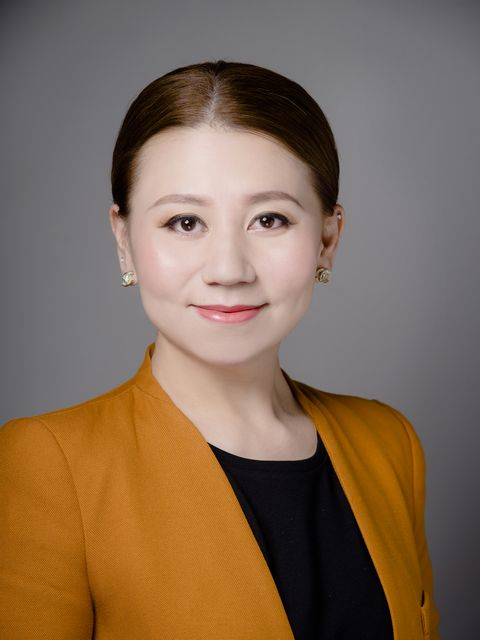602 1818 Bayview Avenue, Toronto
- Bedrooms: 2
- Bathrooms: 2
- Type: Apartment
- Added: 13 days ago
- Updated: 12 days ago
- Last Checked: 12 days ago
Welcome to your new sanctuary! This stunning corner suite is bathed in natural light and offers a west-facing balcony, ideal for savoring your evening glass of rose. Featuring 2 spacious bedrooms and 2 modern bathrooms, the primary bedroom is a serene retreat, offering ample space and an abundance of closets, complete with a luxurious ensuite bathroom. This condo boasts a kitchen that feels just like home, perfectly designed for culinary adventures. The expansive dining room is perfect for hosting family gatherings, including Thanksgiving feasts. Situated close to the prime intersection of Bayview and Eglinton, this location provides unmatched convenience. You'll be within walking distance to transit, grocery stores, and the charming shopping district of Leaside. Plus, enjoy nearby walking trails and the renowned Sunnybrook Hospital. This exquisite condo is perfect for those seeking to downsize without compromising on comfort and style. Make this your new home today!
powered by

Property Details
- Cooling: Central air conditioning
- Heating: Heat Pump, Electric
- Structure Type: Apartment
- Exterior Features: Concrete
Interior Features
- Flooring: Cushion/Lino/Vinyl
- Bedrooms Total: 2
Exterior & Lot Features
- Lot Features: Balcony, Carpet Free, In suite Laundry
- Parking Total: 1
- Parking Features: Underground
- Building Features: Storage - Locker, Exercise Centre, Party Room, Visitor Parking
Location & Community
- Directions: Bayview and Eglinton
- Common Interest: Condo/Strata
- Community Features: Pet Restrictions
Property Management & Association
- Association Fee: 1221.87
- Association Name: CT Quality Property Mangement 416-241-8262
- Association Fee Includes: Common Area Maintenance, Water, Insurance, Parking
Tax & Legal Information
- Tax Annual Amount: 3962.7
Room Dimensions
This listing content provided by REALTOR.ca has
been licensed by REALTOR®
members of The Canadian Real Estate Association
members of The Canadian Real Estate Association














