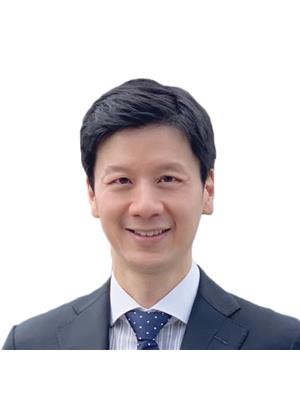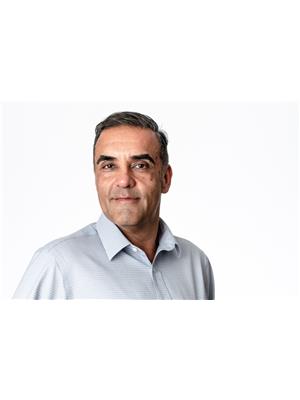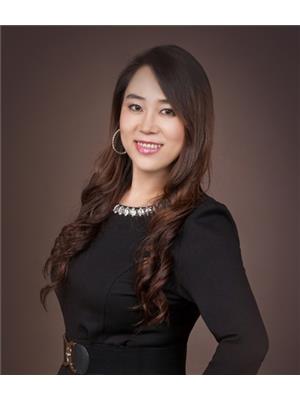4209 Southwood Street, Burnaby
- Bedrooms: 9
- Bathrooms: 8
- Living area: 4754 square feet
- Type: Residential
- Added: 1 day ago
- Updated: 1 days ago
- Last Checked: 16 hours ago
Burnaby Prime South Slope area, this well-kept South-facing executive family home sits on the high side of the street with a huge lot (over 12,000 sqft), park-like backyard & a large patio good for entertainment. Main floor has 2 bedrooms (one is ensuite) + den (or the 3rd bedroom on main) & a wok kitchen, 5 good-sized bedrooms up (4 ensuites) with either view of South or beautiful yard; basement with 3 bedrooms, large recreation room & a summer kitchen, good for extended family or can easily be a mortgage helper with its own laundry & separate entrance. School catchment: Suncrest Elementary & Burnaby South Secondary. (id:1945)
powered by

Property Details
- Heating: Radiant heat
- Year Built: 2002
- Structure Type: House
- Architectural Style: 2 Level
Interior Features
- Basement: Finished, Full, Unknown
- Appliances: All, Central Vacuum
- Living Area: 4754
- Bedrooms Total: 9
- Fireplaces Total: 2
Exterior & Lot Features
- View: View
- Lot Features: Central location
- Lot Size Units: square feet
- Parking Total: 6
- Parking Features: Garage
- Building Features: Laundry - In Suite
- Lot Size Dimensions: 12045
Location & Community
- Common Interest: Freehold
Tax & Legal Information
- Tax Year: 2023
- Parcel Number: 000-774-405
- Tax Annual Amount: 8295.95
Additional Features
- Security Features: Security system, Smoke Detectors
This listing content provided by REALTOR.ca has
been licensed by REALTOR®
members of The Canadian Real Estate Association
members of The Canadian Real Estate Association

















