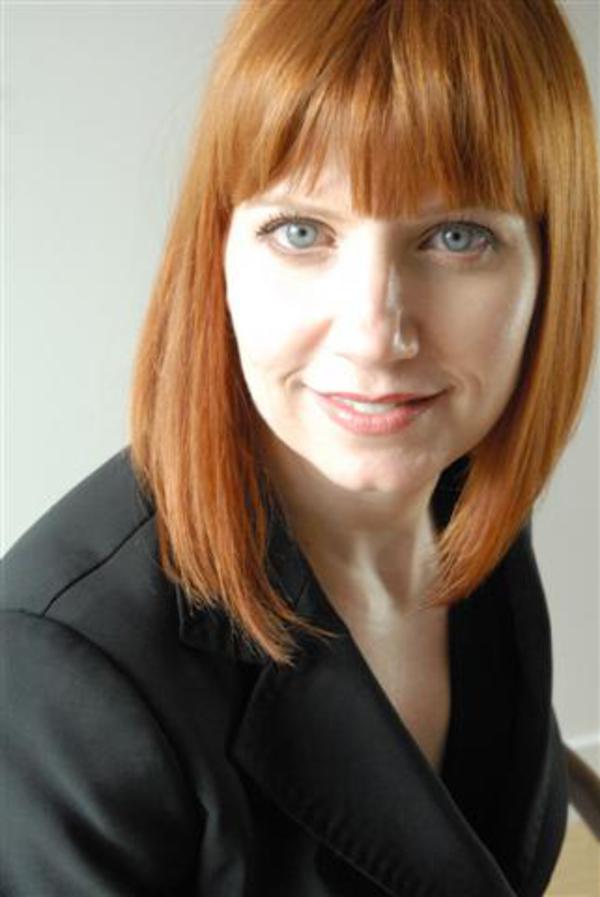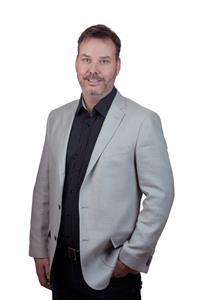1732 25 Avenue Sw, Calgary
- Bedrooms: 3
- Bathrooms: 4
- Living area: 1828.05 square feet
- Type: Townhouse
- Added: 10 hours ago
- Updated: 10 hours ago
- Last Checked: 2 hours ago
Welcome to this bright, spacious corner townhouse in a modern and very well maintained 5-plex. This trendy townhouse has a great layout with 1828 sq ft of living space above grade, with 3 bedrooms, 3.5 bathrooms, a south and east facing top level patio, and an underground assigned parking spot. Plenty of natural light in this corner unit with east-facing and south-facing windows. The spacious and open main floor features wide plank laminate flooring and includes the living room with south-facing windows, kitchen with modern cabinetry, quartz countertops, large island with breakfast bar seating, sizeable dining area with nice big windows , and powder room. On the second floor you will find the primary bedroom suite that accommodates a king size bed plus more furniture, a walk-in closet and 5 piece ensuite with dual vanity, tiled shower and soaker tub. The second bedroom, a full bathroom, and laundry room with cabinets are also on the second floor. The third floor offers the guest bedroom, which could alternatively be a home office or gym, and features a walk-in closet, full ensuite, and access to the sizeable corner balcony with south and east views. The basement mudroom has storage space and leads to the assigned stall in the heated parkade. There is also space within the parking stall for additional storage. This complex is in excellent condition and has been extremely well-maintained. Desirable Bankview location within steps of the community centre, tennis/pickleball courts, parks including the Bankview dog park, playgrounds, and the amenities of 14th Street including restaurants and shops. Within walking distance to 17th Ave and Marda Loop, this convenient location cannot be beat! (id:1945)
powered by

Property DetailsKey information about 1732 25 Avenue Sw
Interior FeaturesDiscover the interior design and amenities
Exterior & Lot FeaturesLearn about the exterior and lot specifics of 1732 25 Avenue Sw
Location & CommunityUnderstand the neighborhood and community
Property Management & AssociationFind out management and association details
Tax & Legal InformationGet tax and legal details applicable to 1732 25 Avenue Sw
Additional FeaturesExplore extra features and benefits
Room Dimensions

This listing content provided by REALTOR.ca
has
been licensed by REALTOR®
members of The Canadian Real Estate Association
members of The Canadian Real Estate Association
Nearby Listings Stat
Active listings
77
Min Price
$450,000
Max Price
$8,750,000
Avg Price
$1,464,014
Days on Market
65 days
Sold listings
46
Min Sold Price
$570,000
Max Sold Price
$1,699,900
Avg Sold Price
$991,265
Days until Sold
50 days
Nearby Places
Additional Information about 1732 25 Avenue Sw
















