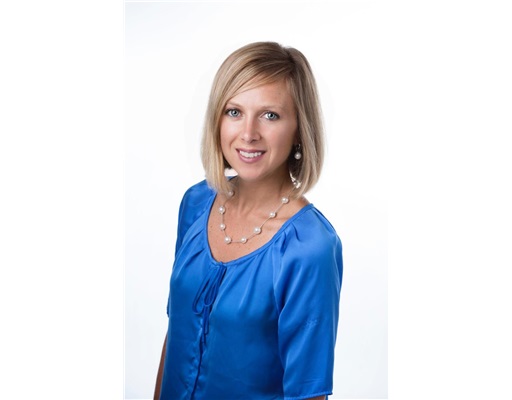139 South Parkwood Boulevard, Elmira
- Bedrooms: 2
- Bathrooms: 3
- Living area: 2176 square feet
- Type: Townhouse
- Added: 106 days ago
- Updated: 7 days ago
- Last Checked: 5 hours ago
TWO UNITS LEFT!!! Paradigm (Elmira) Homes freehold bungalow town home WITH FINISHED BASEMENT. The inviting foyer welcomes you into this open concept main floor complete with luxury LVP flooring. A custom kitchen boasts an island/breakfast bar, stone counter tops, backsplash and plenty of cupboard/counter space including a walk-in pantry. The bright dinette and living room area is situated right off the kitchen with an electric fireplace, large window and garden door to the backyard with privacy fencing. The primary bedroom is quite spacious offering a tray ceiling, walk-in closet, lovely 4 piece bathroom complete with stone counter tops, double vanity and walk-in tiled shower. Conveniently located laundry/mudroom off the over sized garage plus a powder room just off the foyer. The basement offers a spacious 2nd bedroom, recreation room and 4 piece bathroom with stone counter tops. There is plenty of storage space in the unfinished areas! This unit is situated in the sought after South Parkwood Estates and steps to a walking trail and Pickle Ball Court!! Don't miss this opportunity! 141 South Parkwood BLVD is available. End unit with an oversized 1 3/4 car garage, double driveway is offered at $776,500 with finished basement, stone counter tops in kitchen and bathrooms. See 141 South Parkwood BLVD. MLS for further details. (id:1945)
powered by

Property DetailsKey information about 139 South Parkwood Boulevard
- Cooling: Central air conditioning
- Heating: Forced air, Natural gas
- Stories: 1
- Structure Type: Row / Townhouse
- Exterior Features: Brick, Vinyl siding
- Foundation Details: Poured Concrete
- Architectural Style: Bungalow
Interior FeaturesDiscover the interior design and amenities
- Basement: Finished, Full
- Appliances: Central Vacuum - Roughed In
- Living Area: 2176
- Bedrooms Total: 2
- Fireplaces Total: 1
- Bathrooms Partial: 1
- Fireplace Features: Electric, Other - See remarks
- Above Grade Finished Area: 1139
- Below Grade Finished Area: 1037
- Above Grade Finished Area Units: square feet
- Below Grade Finished Area Units: square feet
- Above Grade Finished Area Source: Other
- Below Grade Finished Area Source: Other
Exterior & Lot FeaturesLearn about the exterior and lot specifics of 139 South Parkwood Boulevard
- Lot Features: Paved driveway, Sump Pump
- Water Source: Municipal water
- Parking Total: 2
- Parking Features: Attached Garage
Location & CommunityUnderstand the neighborhood and community
- Directions: ARTHUR ST., LEFT ONTO SOUTH PARKWOOD BLVD.
- Common Interest: Freehold
- Subdivision Name: 550 - Elmira
Utilities & SystemsReview utilities and system installations
- Sewer: Municipal sewage system
Tax & Legal InformationGet tax and legal details applicable to 139 South Parkwood Boulevard
- Zoning Description: R5-A
Additional FeaturesExplore extra features and benefits
- Security Features: Smoke Detectors
Room Dimensions

This listing content provided by REALTOR.ca
has
been licensed by REALTOR®
members of The Canadian Real Estate Association
members of The Canadian Real Estate Association
Nearby Listings Stat
Active listings
18
Min Price
$649,900
Max Price
$1,389,000
Avg Price
$966,433
Days on Market
64 days
Sold listings
5
Min Sold Price
$649,900
Max Sold Price
$999,900
Avg Sold Price
$864,900
Days until Sold
45 days
Nearby Places
Additional Information about 139 South Parkwood Boulevard















































