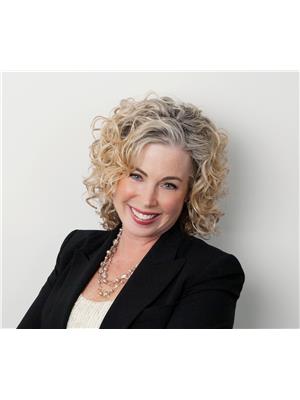650 Harold Drive, Peterborough
- Bedrooms: 3
- Bathrooms: 2
- Living area: 632 sqft
- Type: Residential
- Added: 63 days ago
- Updated: 36 days ago
- Last Checked: 6 hours ago
Charming 3 Bedroom Brick Side Split in Desirable South End. This well maintained brick side split seamlessly combines modern amenities with timeless charm. Key features include: A large living room with a wood-burning fireplace, hardwood flooring, and cathedral ceilings. The kitchen features a walk-out to the yard, perfect for alfresco dining and easy outdoor access. Three upper-level bedrooms each with hardwood floors. A generous rec room with retro 70s decor, a 2-piece bath, and a laundry room provides functional and versatile space. Metal roof (2022). Enjoy a private backyard with a large inground concrete pool and gorgeous perennial gardens, perfect for relaxation and entertaining. Situated on a quiet street, this home is a 2 minute walk to the river and boat launch and within walking distance to all amenities.
powered by

Property DetailsKey information about 650 Harold Drive
- Cooling: Central air conditioning
- Heating: Forced air, Electric
- Structure Type: House
- Exterior Features: Brick
- Foundation Details: Block
Interior FeaturesDiscover the interior design and amenities
- Basement: Partially finished, N/A
- Flooring: Hardwood
- Appliances: Washer, Refrigerator, Stove, Dryer, Window Coverings
- Bedrooms Total: 3
- Bathrooms Partial: 1
Exterior & Lot FeaturesLearn about the exterior and lot specifics of 650 Harold Drive
- Lot Features: Cul-de-sac
- Water Source: Municipal water
- Parking Total: 3
- Pool Features: Inground pool
- Parking Features: Carport
- Lot Size Dimensions: 60 FT ; 0.13 acres
Location & CommunityUnderstand the neighborhood and community
- Directions: Monaghan Rd/Harold
- Common Interest: Freehold
Utilities & SystemsReview utilities and system installations
- Sewer: Sanitary sewer
Tax & Legal InformationGet tax and legal details applicable to 650 Harold Drive
- Tax Annual Amount: 4298.32
- Zoning Description: R11M2M
Room Dimensions

This listing content provided by REALTOR.ca
has
been licensed by REALTOR®
members of The Canadian Real Estate Association
members of The Canadian Real Estate Association
Nearby Listings Stat
Active listings
28
Min Price
$374,900
Max Price
$1,499,000
Avg Price
$604,582
Days on Market
66 days
Sold listings
5
Min Sold Price
$449,900
Max Sold Price
$675,000
Avg Sold Price
$553,718
Days until Sold
55 days
Nearby Places
Additional Information about 650 Harold Drive















































