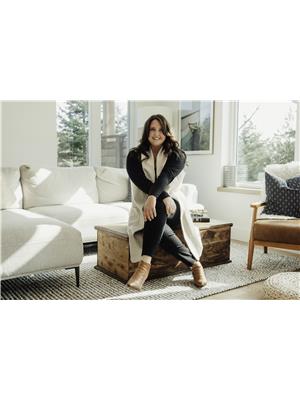10 Executive Drive, Hampton
- Bedrooms: 4
- Bathrooms: 4
- Living area: 1715 square feet
- Type: Residential
- Added: 123 days ago
- Updated: 17 days ago
- Last Checked: 9 hours ago
Welcome to 10 Executive Drive in the beautiful Executive Estates of Hamptons. This property boasts incredible curb appeal with a paved driveway, professional landscaping, elegant stonework, and a concrete walkway. Inside, the stunning 23x10 foyer features elegant 24"" floor tiles and provides access to the oversized 28x28 attached garage, which is equipped with central vacuum access and hot and cold water for convenient car washing.Ascending the stunning hardwood staircase to the main level, you will find a bright and inviting living room, a dining room with 10ft tray ceilings, and a heat pump. The beautifully designed custom kitchen by Wildwood Cabinets includes under-counter lighting, custom pullouts, a lazy Susan, touch faucet, large island with power outlets, and a central vacuum toe kick. The main level also includes a spacious second bedroom, a large full bath with heated flooring, and a massive primary suite with a heat pump, walk-in closet, and a stunning 5-piece ensuite.The lower level of the home features a huge family room with pot lights and a heat pump, a full bathroom, a stunning laundry room with a large closet, and two large bedrooms. Outside, you will find a second garage in the private backyard, great for all your lawn equipment.This home is perfect for family gatherings and is a must see. (id:1945)
powered by

Property DetailsKey information about 10 Executive Drive
Interior FeaturesDiscover the interior design and amenities
Exterior & Lot FeaturesLearn about the exterior and lot specifics of 10 Executive Drive
Location & CommunityUnderstand the neighborhood and community
Utilities & SystemsReview utilities and system installations
Tax & Legal InformationGet tax and legal details applicable to 10 Executive Drive
Room Dimensions

This listing content provided by REALTOR.ca
has
been licensed by REALTOR®
members of The Canadian Real Estate Association
members of The Canadian Real Estate Association
Nearby Listings Stat
Active listings
1
Min Price
$725,000
Max Price
$725,000
Avg Price
$725,000
Days on Market
122 days
Sold listings
0
Min Sold Price
$0
Max Sold Price
$0
Avg Sold Price
$0
Days until Sold
days
Additional Information about 10 Executive Drive





