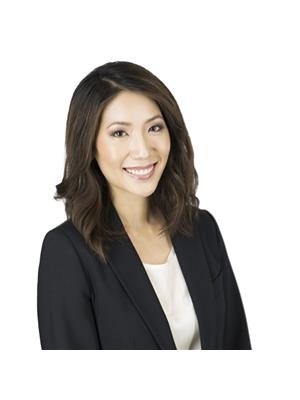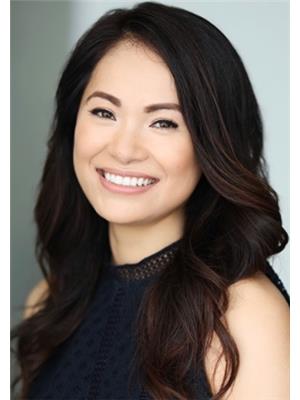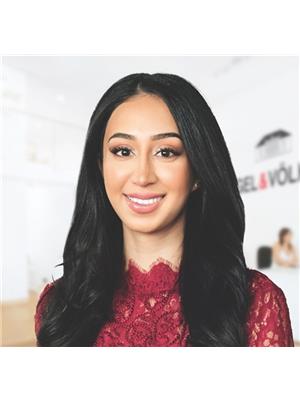601 2289 Yukon Crescent, Burnaby
- Bedrooms: 2
- Bathrooms: 2
- Living area: 898 square feet
- Type: Apartment
- Added: 56 days ago
- Updated: 38 days ago
- Last Checked: 23 hours ago
Welcome to this spacious 2-bedroom, 2-bathroom unit located in the highly-regarded Watercolours by Polygon. This bright, well-maintained home features an open-concept layout with two generously sized bedrooms, each with large closets, including a WALK-IN CLOSET in the primary bedroom. Enjoy the large northwest-facing balcony with a peaceful view of the garden courtyard, ideal for relaxing or entertaining. This quiet unit does not face the nearby construction site and includes a versatile flex space, perfect for work or additional storage. Just a short walk from Brentwood Town Centre, SkyTrain, shopping, and dining. Building amenities include a fitness center, sauna, and hot tub. One parking spot and one LOCKER are included. (id:1945)
powered by

Show
More Details and Features
Property DetailsKey information about 601 2289 Yukon Crescent
- Heating: Baseboard heaters, Electric
- Year Built: 2008
- Structure Type: Apartment
Interior FeaturesDiscover the interior design and amenities
- Appliances: All
- Living Area: 898
- Bedrooms Total: 2
Exterior & Lot FeaturesLearn about the exterior and lot specifics of 601 2289 Yukon Crescent
- View: View
- Lot Features: Central location, Elevator, Wheelchair access
- Lot Size Units: square feet
- Parking Total: 1
- Parking Features: Underground
- Building Features: Exercise Centre, Laundry - In Suite
- Lot Size Dimensions: 0
Location & CommunityUnderstand the neighborhood and community
- Common Interest: Condo/Strata
- Community Features: Pets Allowed With Restrictions, Rentals Allowed With Restrictions
Property Management & AssociationFind out management and association details
- Association Fee: 478.56
Tax & Legal InformationGet tax and legal details applicable to 601 2289 Yukon Crescent
- Tax Year: 2023
- Parcel Number: 027-502-163
- Tax Annual Amount: 2082.35
Additional FeaturesExplore extra features and benefits
- Security Features: Smoke Detectors, Sprinkler System-Fire

This listing content provided by REALTOR.ca
has
been licensed by REALTOR®
members of The Canadian Real Estate Association
members of The Canadian Real Estate Association
Nearby Listings Stat
Active listings
150
Min Price
$566,800
Max Price
$5,410,000
Avg Price
$1,200,049
Days on Market
73 days
Sold listings
49
Min Sold Price
$619,500
Max Sold Price
$4,325,000
Avg Sold Price
$1,143,761
Days until Sold
77 days



































