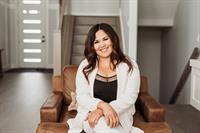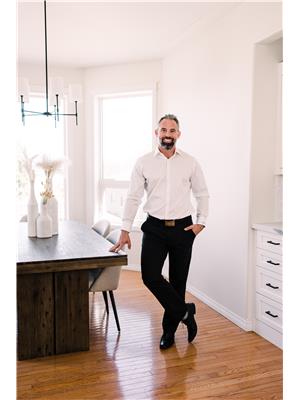397 Cree Road, Fort Mcmurray
- Bedrooms: 3
- Bathrooms: 3
- Living area: 1212 square feet
- Type: Mobile
- Added: 9 days ago
- Updated: 2 days ago
- Last Checked: 20 hours ago
Welcome to 397 Cree Road; Discover this unique property featuring a 29' x 19' oversized double detached garage with a cozy wood stove, set on a spacious corner lot. The three-bedroom, 2.5-bathroom mobile home is thoughtfully designed, including the half-bath in the mudroom/laundry area – perfect for quick cleanups after working in the garage or spending time outdoors.Inside, an inviting, open floor plan seamlessly blends the main living spaces. Relax by the cozy gas fireplace in the living room, and enjoy the large kitchen with ample counter and storage space, adjacent to a comfortable dining area for family meals and gatherings.The primary bedroom, located at the rear of the home, features vaulted ceilings with a 4-piece ensuite and a jet tub. Two additional bedrooms and a second four-piece bathroom complete this well-laid-out home.Outside, the large driveway offers abundant space for vehicles and recreational toys, while the backyard is an oasis with an enclosed deck, lawn area, and greenhouse. Double gates at the back provide easy access for parking an RV, boat, or extra toys.With no condo fees, this property is a fantastic opportunity for buyers looking for unique features, privacy, and flexibility in homeownership. Don't miss the chance to make this distinctive property your own! (id:1945)
powered by

Show More Details and Features
Property DetailsKey information about 397 Cree Road
Interior FeaturesDiscover the interior design and amenities
Exterior & Lot FeaturesLearn about the exterior and lot specifics of 397 Cree Road
Location & CommunityUnderstand the neighborhood and community
Property Management & AssociationFind out management and association details
Tax & Legal InformationGet tax and legal details applicable to 397 Cree Road
Additional FeaturesExplore extra features and benefits
Room Dimensions

This listing content provided by REALTOR.ca has
been licensed by REALTOR®
members of The Canadian Real Estate Association
members of The Canadian Real Estate Association













