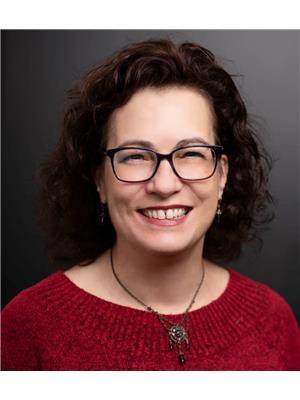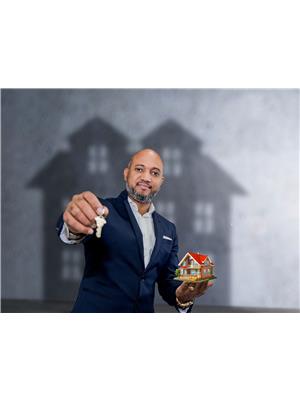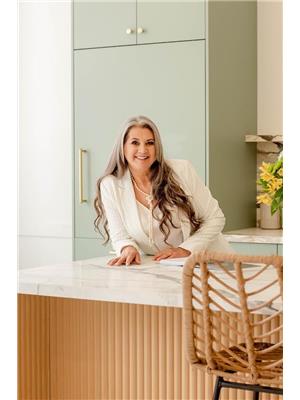20 Rathgar Avenue, Toronto Etobicoke West Mall
- Bedrooms: 3
- Bathrooms: 2
- Type: Residential
- Added: 12 days ago
- Updated: 3 days ago
- Last Checked: 16 hours ago
On a very quiet street, where homes seldom come to market, in the very relaxed & family-friendly neighbourhood of Etobicoke West Mall, you'll discover a meticulously maintained older home, with well manicured gardens, that combines timeless charm with modern comfort. Nestled on a spacious lot that offers endless possibilities for future enhancements or expansions, this detached, red brick, 2 storey, 3 bedroom gem, with a flagstone walk-up, and garage with double private drive, sitting on a large 51ft [Pool sized] x 110 ft. lot is waiting for the next family to enjoy all it offers. Sizable principal rooms with Large windows throughout that light up the home. Walk out to a large deck [with bbq gas line] where you easily enjoying the serenity of a large, fully fenced, private yard. A side entrance that leads to the basement for more options. Well maintained both inside and outside, this home has update windows [2016], backyard deck [2015], waterproofing [2014], and Furnace & AC [2023]. Lots of parks and recreation facilities close by [ like Centennial Park ! ]. Etobicoke Creek and it trails and parks nearby. A commuters dream with only one bus to two TTC stations & Kipling GO. Quick access to 427 / 401 / QEW / Pearson Airport. Seasonal Farmers Market. Walk to restaurants, food stores, Cloverdale Mall and many other amenities! Don't miss your chance to own a piece of this thriving neighborhood with all the benefits of a well-cared-for home and the potential to shape it to your vision. Welcome to a place where comfort meets opportunity welcome home!
powered by

Property Details
- Cooling: Central air conditioning
- Heating: Forced air, Natural gas
- Stories: 2
- Structure Type: House
- Exterior Features: Brick
- Foundation Details: Concrete
Interior Features
- Basement: Finished, Separate entrance, N/A
- Flooring: Tile, Hardwood
- Appliances: Washer, Refrigerator, Dishwasher, Stove, Dryer, Hood Fan, Window Coverings
- Bedrooms Total: 3
- Bathrooms Partial: 1
Exterior & Lot Features
- Water Source: Municipal water
- Parking Total: 5
- Parking Features: Attached Garage
- Lot Size Dimensions: 51.05 x 110.15 FT
Location & Community
- Directions: Burnhamthorpe & Renforth
- Common Interest: Freehold
Utilities & Systems
- Sewer: Sanitary sewer
Tax & Legal Information
- Tax Annual Amount: 4835.35
Room Dimensions
This listing content provided by REALTOR.ca has
been licensed by REALTOR®
members of The Canadian Real Estate Association
members of The Canadian Real Estate Association

















