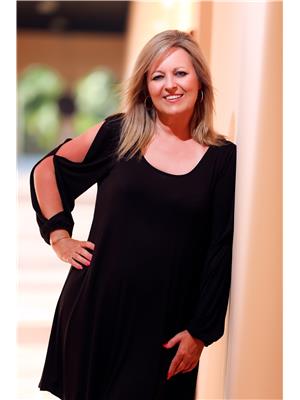27 Carson Drive, Wabush
- Bedrooms: 4
- Bathrooms: 2
- Living area: 2016 square feet
- Type: Residential
- Added: 9 days ago
- Updated: 1 days ago
- Last Checked: 7 hours ago
Welcoming 4-Bedroom Duplex with Year-Round Enclosed Front Deck and Modern Amenities! Step into this bright, inviting 4-bedroom duplex that combines comfort and contemporary style. Featuring 1.5 bathrooms, a spacious open-concept living and dining area, and gorgeous oak cabinetry in the kitchen, this home is designed for both everyday living and entertaining. The standout feature is the enclosed front deck, perfect for year-round enjoyment. In the summer, relax bug-free behind the screens, while in winter, the plexiglass enclosure keeps out the chill, making it a versatile space no matter the season. The attached garage boasts a concrete floor and extra-high knee walls, offering ample storage or workshop space. The finished basement includes a flexible bonus room, ideal for use as a family room, craft space, or home office. With all appliances included—fridge, built-in wall oven, countertop stove, washer, and dryer—this home is truly move-in ready. The bright entryway and meticulously maintained interiors make this duplex a must-see! Your new home awaits! (id:1945)
powered by

Property Details
- Heating: Electric
- Stories: 1
- Year Built: 1970
- Structure Type: House
- Exterior Features: Wood
- Foundation Details: Concrete
Interior Features
- Flooring: Laminate, Ceramic Tile, Mixed Flooring
- Appliances: Washer, Refrigerator, Dishwasher, Dryer, Microwave, Cooktop, See remarks
- Living Area: 2016
- Bedrooms Total: 4
- Bathrooms Partial: 1
Exterior & Lot Features
- Water Source: Municipal water
- Parking Features: Attached Garage
- Lot Size Dimensions: 41'x102'
Location & Community
- Common Interest: Freehold
Utilities & Systems
- Sewer: Municipal sewage system
Tax & Legal Information
- Tax Year: 2024
- Tax Annual Amount: 1332
- Zoning Description: RES
Room Dimensions
This listing content provided by REALTOR.ca has
been licensed by REALTOR®
members of The Canadian Real Estate Association
members of The Canadian Real Estate Association













