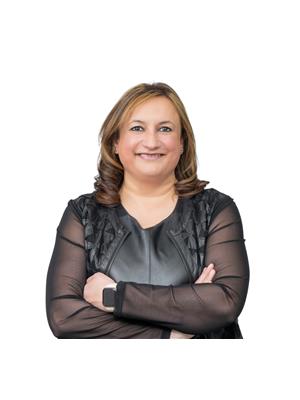930 Robert Ferrie Drive Drive, Kitchener
- Bedrooms: 3
- Bathrooms: 3
- Living area: 1800 square feet
- Type: Townhouse
- Added: 2 days ago
- Updated: 2 days ago
- Last Checked: 7 hours ago
Executive Townhome in Doon South with 3 Bedrooms and a loft family room. Large 1810 square feet home impeccably maintained, spotless clean, and move in ready. MUST SEE! Spacious luxury vinyl floors and 8 foot ceilings throughout. Natural and Spot pot lights everywhere. CHEF;s Kitchen to die for! Up and Coming professional Chef's. Enjoy the Granite counters and stainless steel appliances, with walk in Pantry. Professional fridge and 6 spot professionals Gas Range and stove. Wine cooler built in island. Deck being built brand new to green space private yard. Great Location close to 401 FREEWAY to TORONTO and LONDON. (id:1945)
Property Details
- Cooling: Central air conditioning
- Heating: Forced air, Natural gas
- Stories: 2
- Structure Type: Row / Townhouse
- Exterior Features: Concrete, Brick, Metal, Shingles, Brick Veneer
- Architectural Style: 2 Level
Interior Features
- Basement: Unfinished, Full
- Appliances: Washer, Refrigerator, Water softener, Gas stove(s), Range - Gas, Dishwasher, Wine Fridge, Stove, Dryer, Oven - Built-In, Hood Fan, Garage door opener, Microwave Built-in
- Living Area: 1800
- Bedrooms Total: 3
- Bathrooms Partial: 1
- Above Grade Finished Area: 1800
- Above Grade Finished Area Units: square feet
- Above Grade Finished Area Source: Other
Exterior & Lot Features
- Lot Features: Conservation/green belt, Industrial mall/subdivision, Sump Pump, Automatic Garage Door Opener
- Water Source: Municipal water
- Parking Total: 2
- Parking Features: Attached Garage
Location & Community
- Directions: New Dundee Road to Robert Ferrie Dr turn North
- Common Interest: Freehold
- Subdivision Name: 335 - Pioneer Park/Doon/Wyldwoods
- Community Features: Quiet Area, School Bus, Community Centre, Industrial Park
Property Management & Association
- Association Fee Includes: Insurance
Business & Leasing Information
- Total Actual Rent: 3150
- Lease Amount Frequency: Monthly
Utilities & Systems
- Sewer: Municipal sewage system
Tax & Legal Information
- Zoning Description: resi
Additional Features
- Security Features: Smoke Detectors
Room Dimensions
This listing content provided by REALTOR.ca has
been licensed by REALTOR®
members of The Canadian Real Estate Association
members of The Canadian Real Estate Association














