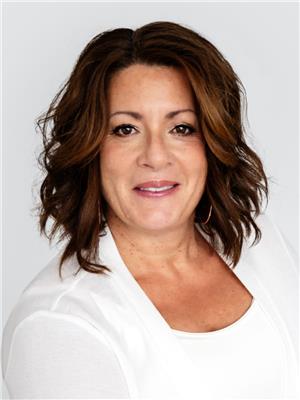86 Commercial Street, Welland
- Bedrooms: 3
- Bathrooms: 1
- Living area: 1090 square feet
- Type: Residential
- Added: 13 days ago
- Updated: 11 days ago
- Last Checked: 19 hours ago
Charming Bungalow Semi with Garage – Great Value! This bungalow semi is full of potential and ready for a little love! Featuring three bedrooms, one bathroom, and an additional basement bedroom. Enjoy a private yard and parking for two vehicles. Recent updates include shingles (2022), furnace (2014), driveway (8 years), windows (5 years), and an insulated garage door (installed 4 years ago). All appliances are in as is condition Please Note: 24-hours notice is required for the tenant—no exceptions. (id:1945)
powered by

Property Details
- Cooling: Central air conditioning
- Heating: Forced air, Natural gas
- Stories: 1
- Year Built: 1990
- Structure Type: House
- Exterior Features: Other
- Architectural Style: Bungalow
Interior Features
- Basement: Unfinished, Full
- Appliances: Washer, Refrigerator, Stove, Dryer
- Living Area: 1090
- Bedrooms Total: 3
- Above Grade Finished Area: 1090
- Above Grade Finished Area Units: square feet
- Above Grade Finished Area Source: Assessor
Exterior & Lot Features
- Water Source: Municipal water, Unknown
- Parking Total: 3
- Parking Features: Attached Garage
Location & Community
- Directions: Head South on Prince Charles Dr S, Turn Left onto Ontario Road, Turn Right onto Commercial Street. (House on Right Side)
- Common Interest: Freehold
- Subdivision Name: 773 - Lincoln/Crowland
Utilities & Systems
- Sewer: Municipal sewage system
Tax & Legal Information
- Tax Annual Amount: 3066.81
- Zoning Description: RL2
Room Dimensions
This listing content provided by REALTOR.ca has
been licensed by REALTOR®
members of The Canadian Real Estate Association
members of The Canadian Real Estate Association















