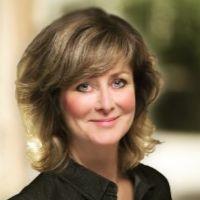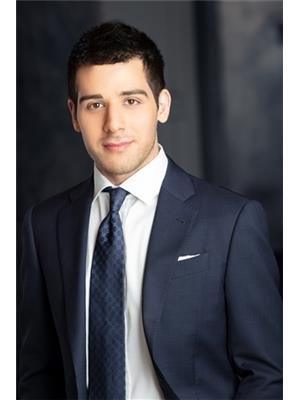22 6518 121 Street, Surrey
- Bedrooms: 3
- Bathrooms: 3
- Living area: 1765 square feet
- Type: Townhouse
- Added: 4 hours ago
- Updated: 3 hours ago
- Last Checked: 10 minutes ago
Best Location is Surrey! Near Boundary Park, this spacious townhome in the well-maintained Hatfield complex offers peace and convenience, just steps from all amenities. Enjoy a quiet setting with views of the treed courtyard. Featuring 3 bedrooms, 2 full baths, and laundry upstairs, the main floor includes a formal dining and living room, kitchen, family room, and eating area. The bonus flex room below is perfect as a bedroom or home office. Outdoor spaces include a west-facing fenced yard and an east-facing balcony. Parking includes a double side-by-side garage and an extra driveway spot. New roof for the entire complex in 2024. Showings by appointment only! (id:1945)
powered by

Property DetailsKey information about 22 6518 121 Street
- Heating: Forced air, Natural gas
- Stories: 3
- Year Built: 1997
- Structure Type: Row / Townhouse
- Architectural Style: 3 Level
Interior FeaturesDiscover the interior design and amenities
- Basement: None
- Appliances: Washer, Refrigerator, Dishwasher, Stove, Dryer, Garage door opener
- Living Area: 1765
- Bedrooms Total: 3
- Fireplaces Total: 1
Exterior & Lot FeaturesLearn about the exterior and lot specifics of 22 6518 121 Street
- View: View
- Water Source: Community Water User's Utility
- Parking Total: 3
- Parking Features: Garage, Other, Visitor Parking
- Building Features: Laundry - In Suite, Clubhouse
Location & CommunityUnderstand the neighborhood and community
- Common Interest: Condo/Strata
- Community Features: Pets Allowed With Restrictions
Property Management & AssociationFind out management and association details
- Association Fee: 325
Utilities & SystemsReview utilities and system installations
- Utilities: Water, Natural Gas, Electricity
Tax & Legal InformationGet tax and legal details applicable to 22 6518 121 Street
- Tax Year: 2024
- Tax Annual Amount: 3496.29

This listing content provided by REALTOR.ca
has
been licensed by REALTOR®
members of The Canadian Real Estate Association
members of The Canadian Real Estate Association
Nearby Listings Stat
Active listings
73
Min Price
$764,800
Max Price
$7,499,000
Avg Price
$1,236,549
Days on Market
68 days
Sold listings
21
Min Sold Price
$768,888
Max Sold Price
$2,399,999
Avg Sold Price
$1,175,299
Days until Sold
79 days















