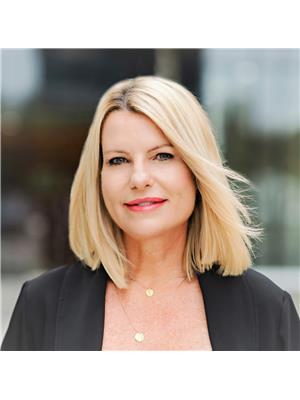74 Prince Philip Boulevard, Ayr
- Bedrooms: 5
- Bathrooms: 5
- Living area: 2973 square feet
- Type: Residential
Source: Public Records
Note: This property is not currently for sale or for rent on Ovlix.
We have found 6 Houses that closely match the specifications of the property located at 74 Prince Philip Boulevard with distances ranging from 2 to 10 kilometers away. The prices for these similar properties vary between 939,900 and 1,259,900.
Nearby Listings Stat
Active listings
1
Min Price
$1,199,000
Max Price
$1,199,000
Avg Price
$1,199,000
Days on Market
11 days
Sold listings
0
Min Sold Price
$0
Max Sold Price
$0
Avg Sold Price
$0
Days until Sold
days
Property Details
- Heating: Forced air, Natural gas
- Stories: 2
- Year Built: 2023
- Structure Type: House
- Exterior Features: Brick, Vinyl siding
- Foundation Details: Poured Concrete
- Architectural Style: 2 Level
Interior Features
- Basement: Unfinished, Full
- Appliances: Garage door opener
- Living Area: 2973
- Bedrooms Total: 5
- Bathrooms Partial: 1
- Above Grade Finished Area: 2973
- Above Grade Finished Area Units: square feet
- Above Grade Finished Area Source: Other
Exterior & Lot Features
- Lot Features: Conservation/green belt, Paved driveway, Sump Pump
- Water Source: Municipal water
- Parking Total: 6
Location & Community
- Directions: Follow Leslie Davis and turn onto Prince Philip Blvd following the roundabout OR ask Siri ""Take be to 74 Prince Philip in Ayr""
- Common Interest: Freehold
- Subdivision Name: 60 - Ayr
- Community Features: Quiet Area
Utilities & Systems
- Sewer: Municipal sewage system
Tax & Legal Information
- Tax Annual Amount: 6236.66
Welcome to 74 Prince Philip Blvd where you will truly feel like royalty! This stunning 5-bed + 5-bath home is located in Ayr's newest vibrant community built by Cachet Homes. Spanning nearly 3,000 sq ft, this beautifully designed residence offers a perfect blend of luxury and comfort. As you step inside, you’re greeted by an open-concept layout, bathed in natural light, featuring high ceilings and premium finishes throughout. The gourmet kitchen, equipped with modern appliances, seamlessly flows into the spacious living and dining areas, making it ideal for entertaining. Each of the five bedrooms is generously sized, with the primary suite offering a private retreat complete with a walk-in closet and a spa-like ensuite bathroom. The additional bathrooms are equally luxurious, ensuring comfort and convenience for family and guests alike. Outside, the property boasts a large backyard, perfect for outdoor activities and relaxation. Located in a thriving community, this home provides easy access to local amenities, parks, and schools, making it the perfect place to call home. The home comes equipped with a rough-in for your E-V charger, rough-ins in the basement for a future washroom, upgraded zebra shades throughout the home for privacy along with a 200AMP breaker. Don't miss out on this opportunity to call this your home! (id:1945)








