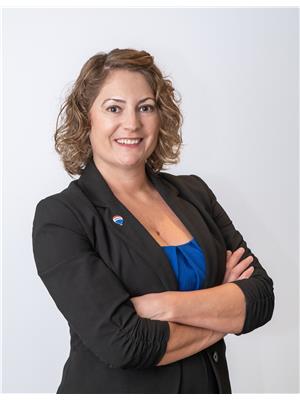623 Guy Place, La Ronge
- Bedrooms: 3
- Bathrooms: 2
- Living area: 1270 square feet
- Type: Residential
- Added: 9 days ago
- Updated: 9 days ago
- Last Checked: 1 days ago
Check out this 3 bedroom & 2 bathroom bungalow! Located at the end of an adorable cul-de-sac right across from Pre-Cam School, you are in an ideal location with this great family home. The main level is bright and open with an addition built in the 1980s and added over 250 sqft to the house and expanded the kitchen and dining area, including a patio door out to the large back deck and huge pie shaped yard. There are 3 bedrooms and a full bathroom upstairs and a large front living room. The family room space next to the kitchen is a wonderful spot to set up kids to play while prepping meals. Downstairs there is a massive rec room and an office nook just to the side. In addition, there is a full bathroom with a corner shower, another room that could be used as an office, craft room, or for storage. The house is heated with a natural gas furnace and a newer natural gas water heater is installed. Outside, there is an oversized single detached garage with a workshop at the back and a bonus room above. The massive fully fenced backyard has alley access and a storage shed perfect for parking a couple sleds. This house has lots going for it and plenty of opportunities to make it your own. (id:1945)
powered by

Property Details
- Heating: Forced air, Natural gas
- Year Built: 1966
- Structure Type: House
- Architectural Style: Bungalow
Interior Features
- Basement: Finished, Full
- Appliances: Washer, Stove, Dryer, Microwave, Freezer, Oven - Built-In, Storage Shed, Window Coverings
- Living Area: 1270
- Bedrooms Total: 3
Exterior & Lot Features
- Lot Features: Cul-de-sac, Treed, Irregular lot size
- Lot Size Units: acres
- Parking Features: Detached Garage, Parking Space(s), Heated Garage
- Lot Size Dimensions: 0.20
Location & Community
- Common Interest: Freehold
Tax & Legal Information
- Tax Year: 2024
- Tax Annual Amount: 2545
Room Dimensions

This listing content provided by REALTOR.ca has
been licensed by REALTOR®
members of The Canadian Real Estate Association
members of The Canadian Real Estate Association











