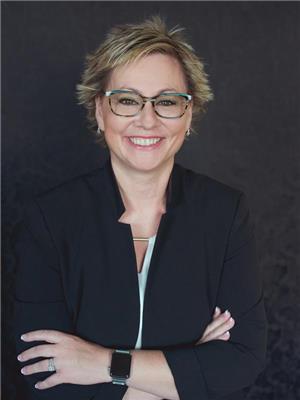70 Chapala Grove Se, Calgary
- Bedrooms: 4
- Bathrooms: 3
- Living area: 2119.1 square feet
- Type: Residential
- Added: 10 hours ago
- Updated: 9 hours ago
- Last Checked: 1 hours ago
Welcome to 70 Chapala Grove SE, a home that brings style, space, and comfort together in Lake Chaparral! With over 2,100 sq ft, this inviting home has room for everyone and every need. The main floor features a dedicated office, ideal for remote work, and an open-concept kitchen and dining area flowing seamlessly into a warm, cozy living room with a fireplace. Stay cool all summer long with air conditioning throughout and enjoy indoor-outdoor entertaining with direct access to a massive deck, perfect for backyard gatherings and relaxation. Upstairs, you’ll find three well-sized bedrooms and the primary suite designed for relaxation. This includes a spacious walk-in closet and an ensuite with both a soothing soaker tub and a separate shower. One of the additional bedrooms can easily double as a second office or playroom, adding versatility to your lifestyle. The unfinished basement is your blank canvas, ideal for creating a gym, theater, or guest suite tailored to your needs. Life at Chaparral Lake means year-round recreation right at your doorstep — think summer swims, winter skating, and serene lakeside strolls. With easy access to parks, top schools, and convenient shopping, 70 Chapala Grove SE offers more than a home; it’s a lifestyle tailored to relaxation and community connection. Don't miss out—schedule your showing today! (id:1945)
powered by

Property Details
- Cooling: Central air conditioning
- Heating: Forced air
- Stories: 2
- Year Built: 2003
- Structure Type: House
- Exterior Features: Concrete, Brick, Vinyl siding
- Foundation Details: Poured Concrete
- Construction Materials: Poured concrete, Wood frame
- Address: 70 Chapala Grove SE
- Total Area: over 2,100 sq ft
- Bedrooms: 3
- Bathrooms: 2
- Unfinished Basement: true
Interior Features
- Basement: Unfinished, Full
- Flooring: Tile, Carpeted, Linoleum
- Appliances: Washer, Water softener, Range - Electric, Dishwasher, Dryer, Microwave Range Hood Combo, Garage door opener
- Living Area: 2119.1
- Bedrooms Total: 4
- Fireplaces Total: 1
- Bathrooms Partial: 1
- Above Grade Finished Area: 2119.1
- Above Grade Finished Area Units: square feet
- Dedicated Office: true
- Open Concept Kitchen And Dining Area: true
- Living Room: Features: cozy, Fireplace: true
- Primary Suite: Walk-in Closet: true, Ensuite: Soaker Tub: true, Separate Shower: true
- Additional Bedroom Usability: can double as a second office or playroom
Exterior & Lot Features
- Lot Features: Closet Organizers, No Smoking Home, Gas BBQ Hookup
- Lot Size Units: square meters
- Parking Total: 4
- Parking Features: Attached Garage
- Building Features: Clubhouse
- Lot Size Dimensions: 413.00
- Massive Deck: true
- Outdoor Entertaining: true
Location & Community
- Common Interest: Freehold
- Street Dir Suffix: Southeast
- Subdivision Name: Chaparral
- Community Features: Lake Privileges, Fishing
- Community: Lake Chaparral
- Recreational Activities: summer swims, winter skating, lakeside strolls
- Nearby Amenities: parks, top schools, convenient shopping
Property Management & Association
- Association Benefits: year-round recreation
Utilities & Systems
- Air Conditioning: true
Tax & Legal Information
- Tax Lot: 149
- Tax Year: 2024
- Tax Block: 21
- Parcel Number: 0030094255
- Tax Annual Amount: 4008
- Zoning Description: R-G
Additional Features
- Versatility: unfinished basement as a gym, theater, or guest suite
Room Dimensions

This listing content provided by REALTOR.ca has
been licensed by REALTOR®
members of The Canadian Real Estate Association
members of The Canadian Real Estate Association













