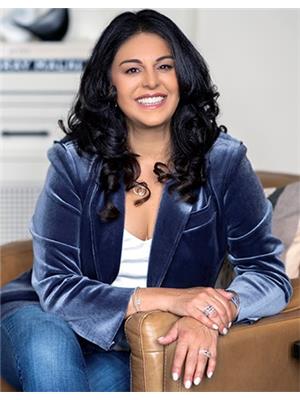72 Gwendolen Crescent, Toronto C 07
- Bedrooms: 2
- Bathrooms: 2
- Type: Residential
- Added: 63 days ago
- Updated: 62 days ago
- Last Checked: 35 days ago
This Exquisite, Rare Magical Ravine Boasts Awe-Inspiring Unobstructed Panoramic Views That Are Truly Invaluable. Live -Renovate or Build on this beautiful lot Nestled Within a Secluded Locale, This Property Finds Itself Amidst A Collection Of Distinguished Multimillion-Dollar Homes. Additionally, It Backs Onto The West Don River Valley Conservation Area and Earl Bales Ski Hill, Featuring A Stairway And Private Access For Your Convenience. With 1+1 Bedrooms And 2 Bathrooms, Fireplace. Separate Newly Renovated Basement Apartment With Own Entrance
powered by

Property Details
- Cooling: Central air conditioning
- Heating: Forced air, Oil
- Stories: 1
- Structure Type: House
- Exterior Features: Concrete, Aluminum siding
- Architectural Style: Bungalow
Interior Features
- Basement: Partial
- Flooring: Laminate, Carpeted, Ceramic
- Appliances: Refrigerator, Water softener, Hot Tub, Sauna, Stove, Microwave, Freezer, Blinds
- Bedrooms Total: 2
- Bathrooms Partial: 1
Exterior & Lot Features
- Lot Features: Ravine
- Water Source: Municipal water
- Parking Total: 4
- Parking Features: Detached Garage
- Lot Size Dimensions: 40 x 255 FT ; 255.95ft x 39.77ft x 261.00ft x 40.37 ft
Location & Community
- Directions: Yonge/Sheppard/401
- Common Interest: Freehold
Utilities & Systems
- Sewer: Sanitary sewer
Tax & Legal Information
- Tax Annual Amount: 9028
- Zoning Description: Residential
Room Dimensions
This listing content provided by REALTOR.ca has
been licensed by REALTOR®
members of The Canadian Real Estate Association
members of The Canadian Real Estate Association















