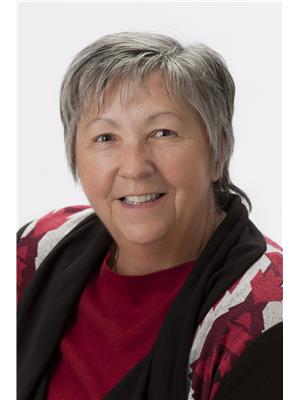242 Edgewood Drive, Woodstock
- Bedrooms: 3
- Bathrooms: 2
- Living area: 1535 square feet
- Type: Residential
- Added: 49 days ago
- Updated: 3 days ago
- Last Checked: 5 hours ago
Welcome to 242 Edgewood Drive, nestled in a tranquil, family-friendly neighborhood, this property offers a prime location directly across from a delightful park featuring a ball diamond, playground, and expansive green space ideal for children and pets. Conveniently close to schools and shopping, this 2-story brick home is ready for its next family. The main floor boasts a spacious living room with a large west-facing window that bathes the space in natural light. The kitchen has been beautifully updated with new cabinets, countertops, and lighting, and offers a scenic view of the treed backyard. A recently updated 2-piece bath completes the main floor, which also features new flooring throughout. Upstairs, you’ll find three generously sized bedrooms, including a primary bedroom with a walk-in closet. An updated 4-piece bath serves this level. The basement has been enhanced with a newly finished rec room, perfect for family gatherings or a games area, along with ample storage in the large laundry/utility room. Additional updates include a new French door leading to the deck, a fenced yard for added privacy, new carpet on the stairs and hallway, and fresh paint throughout. The property also features a double driveway, a carport with a storage shed, and an additional shed in the yard. With its ideal location and extensive updates, this home offers the potential to be an extraordinary family residence for years to come. (id:1945)
powered by

Property Details
- Cooling: Central air conditioning
- Heating: Forced air, Natural gas
- Stories: 2
- Year Built: 1962
- Structure Type: House
- Exterior Features: Brick
- Foundation Details: Block
- Architectural Style: 2 Level
Interior Features
- Basement: Partially finished, Full
- Appliances: Washer, Refrigerator, Dishwasher, Stove, Dryer, Freezer
- Living Area: 1535
- Bedrooms Total: 3
- Bathrooms Partial: 1
- Above Grade Finished Area: 1197
- Below Grade Finished Area: 338
- Above Grade Finished Area Units: square feet
- Below Grade Finished Area Units: square feet
- Above Grade Finished Area Source: Other
- Below Grade Finished Area Source: Owner
Exterior & Lot Features
- Lot Features: Paved driveway
- Water Source: Municipal water
- Parking Total: 4
- Parking Features: Carport
Location & Community
- Directions: 242 Edgewood Drive, Woodstock
- Common Interest: Freehold
- Subdivision Name: Woodstock - North
Utilities & Systems
- Sewer: Municipal sewage system
Tax & Legal Information
- Tax Annual Amount: 3699.2
- Zoning Description: R1
Room Dimensions
This listing content provided by REALTOR.ca has
been licensed by REALTOR®
members of The Canadian Real Estate Association
members of The Canadian Real Estate Association
















