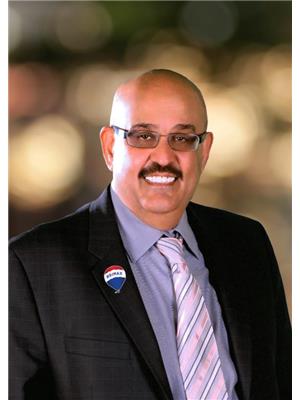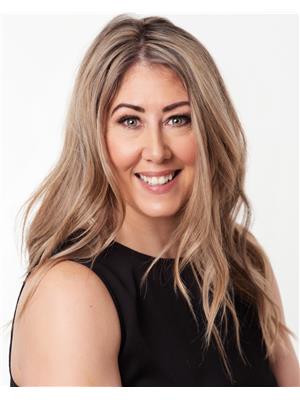2006 31 Avenue Sw, Calgary
- Bedrooms: 4
- Bathrooms: 4
- Living area: 1545 square feet
- Type: Residential
Source: Public Records
Note: This property is not currently for sale or for rent on Ovlix.
We have found 6 Houses that closely match the specifications of the property located at 2006 31 Avenue Sw with distances ranging from 2 to 10 kilometers away. The prices for these similar properties vary between 534,900 and 899,900.
Nearby Places
Name
Type
Address
Distance
Clear Water Academy
School
Calgary
1.2 km
The Military Museums
Museum
4520 Crowchild Trail SW
1.5 km
Bishop Carroll High School
School
4624 Richard Road SW
1.7 km
Boston Pizza
Restaurant
1116 17 Ave SW
1.9 km
Mount Royal University
School
4825 Mount Royal Gate SW
2.3 km
Shaw Millennium Park
Park
Calgary
2.5 km
Boxwood
Restaurant
340 13 Ave SW
3.0 km
Calgary Girl's School
School
6304 Larkspur Way SW
3.1 km
Central Memorial Park
Park
1221 2 St S.W
3.1 km
Devonian Gardens
Park
8 Ave SW
3.5 km
CORE Shopping Centre
Shopping mall
324 8th Ave SW
3.5 km
Queen Elizabeth Junior Senior High School
School
512 18 St NW
3.5 km
Property Details
- Cooling: None
- Heating: Forced air, Natural gas
- Stories: 2
- Year Built: 1994
- Structure Type: House
- Exterior Features: Brick
- Foundation Details: Poured Concrete
- Construction Materials: Wood frame
Interior Features
- Basement: Finished, Full
- Flooring: Tile, Hardwood, Laminate, Carpeted
- Appliances: Washer, Refrigerator, Cooktop - Gas, Dishwasher, Dryer, Microwave, Oven - Built-In, Hood Fan, Window Coverings
- Living Area: 1545
- Bedrooms Total: 4
- Bathrooms Partial: 1
- Above Grade Finished Area: 1545
- Above Grade Finished Area Units: square feet
Exterior & Lot Features
- Lot Features: Back lane, No Animal Home, No Smoking Home, Level
- Lot Size Units: square meters
- Parking Total: 2
- Parking Features: Detached Garage
- Lot Size Dimensions: 290.00
Location & Community
- Common Interest: Freehold
- Street Dir Suffix: Southwest
- Subdivision Name: South Calgary
Tax & Legal Information
- Tax Lot: 3
- Tax Year: 2024
- Tax Block: 40
- Parcel Number: 0026186981
- Tax Annual Amount: 4815
- Zoning Description: R-C2
Additional Features
- Photos Count: 30
- Map Coordinate Verified YN: true
Located just steps from the vibrant Marda Loop Hub, this beautiful home offers the perfect space for either a single professional, a couple starting their life journey as a family unit or a family altogether - lots of room to grow here. From the moment you arrive, you will notice great curb appeal with the tastefully selected color palette and accents. The exterior was upgraded in 2020 with Hardie board siding for a long lasting look and durability. The interior of the home offers oak hardwood floors throughout the main level, and an open floor plan - perfect for gatherings! The kitchen features an upgraded version of most homes of this era with rift oak custom cabinetry including a pull-out pantry, granite counter tops (lots of counter space), 5-burner gas Bosch cooktop, range hood with stainless steel backsplash, Wall oven, Built-in microwave + more, and opens onto both the nook area and dining room. The south exposed living room windows allow a great deal of sunlight to stream in and the nook area overlooks a well manicured backyard that features a composite deck, storage shed, concrete walkway/path to access the double detached garage, and planter box for your favorite flowers, herbs, etc. Moving on to the second floor of the house you will experience a generously-sized primary bedroom fit for a king-sized bed, lots of closet space and a 4-piece ensuite bathroom with a seamless entry walk in steam shower, heated floors, and dual vanities - a spa-like vibe and experience. There are 2 additional bedrooms on this level that share a 4-piece bathroom with heated-tiled floors and dual access from the hallway and direct-access to one of the bedrooms - a great convenience! The stairs and upper level are finished with laminate floors, helping to keep those allergens at bay. The basement comes equipped with a 4th bedroom, family room, 3-piece bathroom and laundry. Other recent upgrades/updates include: hot water tank (2018), New heated tile controllers (2023), New washer and dryer (2022), and paved back lane. (id:1945)










