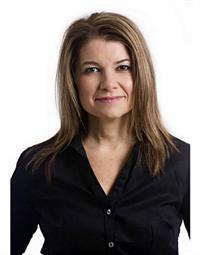903 71 Wyndham Street S, Guelph
- Bedrooms: 2
- Bathrooms: 2
- Type: Apartment
- Added: 127 days ago
- Updated: 36 days ago
- Last Checked: 7 hours ago
Welcome to the premier condo building in Guelph. Suite 903 offers beautiful south-facing views of Guelphs Speed River and a thoughtfully designed layout perfect for living or entertaining, complete with ample storage. As you enter, you'll be impressed by the high-quality craftsmanship and the elegant, upgraded kitchen. This is not your average condo. Suite 903 is a spacious 2-bedroom, 2-bathroom unit featuring a walk-in laundry room, two separate balconies, and a chefs kitchen that must be seen to be believed. The Edgewater building provides a range of outstanding amenities designed for a luxurious lifestyle. Challenge yourself with a game in the golf simulator, host unforgettable gatherings in the party room, or relax with a good book in the well-stocked library. For guests, there's a luxurious retreat in the guest suite, and fitness enthusiasts will appreciate the state-of-the-art gym facilities, all just steps away from Suite 903. Enjoy top-notch amenities, stunning views, and a life of luxury at the Edgewater. (id:1945)
powered by

Property DetailsKey information about 903 71 Wyndham Street S
- Cooling: Central air conditioning
- Heating: Forced air
- Structure Type: Apartment
- Foundation Details: Poured Concrete
Interior FeaturesDiscover the interior design and amenities
- Bedrooms Total: 2
Exterior & Lot FeaturesLearn about the exterior and lot specifics of 903 71 Wyndham Street S
- Lot Features: Balcony, In suite Laundry
- Parking Total: 1
- Parking Features: Underground
- Building Features: Exercise Centre, Recreation Centre, Party Room, Fireplace(s), Visitor Parking
Location & CommunityUnderstand the neighborhood and community
- Directions: Wellington Street
- Common Interest: Condo/Strata
- Street Dir Suffix: South
- Community Features: Pet Restrictions
Property Management & AssociationFind out management and association details
- Association Fee: 547.68
- Association Name: Sanderson
- Association Fee Includes: Common Area Maintenance, Heat, Water, Insurance, Parking
Tax & Legal InformationGet tax and legal details applicable to 903 71 Wyndham Street S
- Tax Annual Amount: 2800
Room Dimensions

This listing content provided by REALTOR.ca
has
been licensed by REALTOR®
members of The Canadian Real Estate Association
members of The Canadian Real Estate Association
Nearby Listings Stat
Active listings
54
Min Price
$205,000
Max Price
$1,850,000
Avg Price
$759,828
Days on Market
48 days
Sold listings
25
Min Sold Price
$479,900
Max Sold Price
$1,649,900
Avg Sold Price
$783,984
Days until Sold
34 days



















































