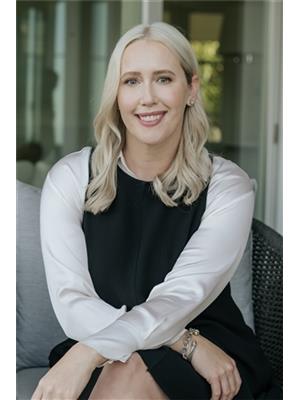124 1040 King Albert Avenue, Coquitlam
- Bedrooms: 2
- Bathrooms: 2
- Living area: 1044 square feet
- Type: Apartment
- Added: 1 day ago
- Updated: 22 hours ago
- Last Checked: 7 hours ago
Modern 'townhouse feel' living at apartment pricing! They don't make them like this anymore - a true gem, this corner unit 2 level 2 bed home is the best in the bldg with everything a growing family could want and more. Fully reno'd, ready to move in (SS appliances, double oven, quartz countertops, under cabinet lights, laminate & tile floors, etc.) Oversized private patio with built in veg garden. Ample storage incl. 1 locker. Unbeatable location (across from community hub Blue Mtn Park & 2 blocks from Austin Heights commercial). Dedicated work station upstairs supports WFH lifestyle. Incl. 1 parking with extra available for rent. Start the next chapter of your life off right by choosing a home with the most livability for your money. Bonus: strata incl. all heat, hot water, & gas! (id:1945)
powered by

Property DetailsKey information about 124 1040 King Albert Avenue
- Heating: Baseboard heaters, Natural gas, Hot Water
- Year Built: 1977
- Structure Type: Apartment
Interior FeaturesDiscover the interior design and amenities
- Appliances: All, Dishwasher
- Living Area: 1044
- Bedrooms Total: 2
Exterior & Lot FeaturesLearn about the exterior and lot specifics of 124 1040 King Albert Avenue
- Lot Features: Central location, Elevator
- Lot Size Units: square feet
- Parking Total: 1
- Parking Features: Underground
- Building Features: Laundry - In Suite
- Lot Size Dimensions: 0
Location & CommunityUnderstand the neighborhood and community
- Common Interest: Condo/Strata
- Community Features: Pets not Allowed, Rentals Allowed With Restrictions
Property Management & AssociationFind out management and association details
- Association Fee: 513.86
Tax & Legal InformationGet tax and legal details applicable to 124 1040 King Albert Avenue
- Tax Year: 2023
- Parcel Number: 001-536-974
- Tax Annual Amount: 1518.28

This listing content provided by REALTOR.ca
has
been licensed by REALTOR®
members of The Canadian Real Estate Association
members of The Canadian Real Estate Association
Nearby Listings Stat
Active listings
121
Min Price
$593,800
Max Price
$5,200,000
Avg Price
$1,215,248
Days on Market
75 days
Sold listings
33
Min Sold Price
$379,000
Max Sold Price
$5,362,500
Avg Sold Price
$1,215,612
Days until Sold
70 days































