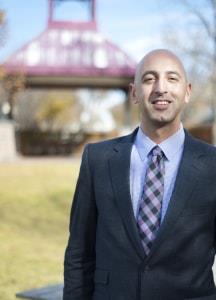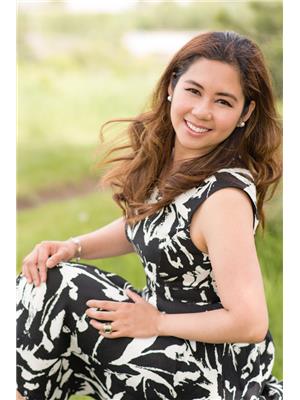6630 110 St Nw, Edmonton
- Bedrooms: 4
- Bathrooms: 2
- Living area: 131.75 square meters
- Type: Residential
- Added: 1 day ago
- Updated: 8 hours ago
- Last Checked: 1 hours ago
METICULOUSLY RENOVATED, WALKABLE PARKALLEN! This immaculate 4-bedroom 1.5 storey blends timeless charm with extensive modern upgrades. Hardwood & tile floors, arched entryways, modern colors. The main floor offers spacious living and dining rooms, a thoughtfully renovated kitchen with Corian countertops, stainless steel appliances, and upgraded cabinetry, a new 4-piece main bath, two bedrooms and a butler’s pantry/mud room with built-in storage. Two large bedrooms upstairs with room for a bed and full desk in each. The finished basement has a huge family room, den, 2-piece bath ready to add shower, laundry & storage. Major upgrades: windows (2022), furnace (2023), central AC (2016), roof (2013), sewer line (2011), new plumbing. Sunny west backyard with perennials, fruit trees, a raspberry patch, deck, and patio. Oversized 28x24 garage with a workshop. Walk to Parkallen School, The Colombian Coffee Shop, Kind Ice Cream, and quick access to the University of Alberta, Saville Centre & LRT. Welcome home! (id:1945)
powered by

Property DetailsKey information about 6630 110 St Nw
- Cooling: Central air conditioning
- Heating: Forced air
- Stories: 1.5
- Year Built: 1952
- Structure Type: House
Interior FeaturesDiscover the interior design and amenities
- Basement: Finished, Full
- Appliances: Washer, Refrigerator, Dishwasher, Dryer, Microwave, Freezer, Hood Fan, See remarks, Storage Shed, Window Coverings, Garage door opener, Garage door opener remote(s)
- Living Area: 131.75
- Bedrooms Total: 4
- Bathrooms Partial: 1
Exterior & Lot FeaturesLearn about the exterior and lot specifics of 6630 110 St Nw
- Lot Features: Flat site, Lane
- Lot Size Units: square meters
- Parking Total: 4
- Parking Features: Detached Garage
- Lot Size Dimensions: 569.4
Location & CommunityUnderstand the neighborhood and community
- Common Interest: Freehold
Tax & Legal InformationGet tax and legal details applicable to 6630 110 St Nw
- Parcel Number: 7472400
Room Dimensions
| Type | Level | Dimensions |
| Living room | Main level | 5.48 x 3.514 |
| Dining room | Main level | 3.498 x 2.692 |
| Kitchen | Main level | 4.083 x 2.543 |
| Family room | Basement | 7.917 x 3.171 |
| Den | Basement | 3.088 x 2.962 |
| Primary Bedroom | Main level | 3.671 x 3.081 |
| Bedroom 2 | Main level | 3.625 x 3.345 |
| Bedroom 3 | Upper Level | 6.19 x 3.504 |
| Bedroom 4 | Upper Level | 4.088 x 3.046 |
| Mud room | Main level | 3.348 x 2.253 |

This listing content provided by REALTOR.ca
has
been licensed by REALTOR®
members of The Canadian Real Estate Association
members of The Canadian Real Estate Association
Nearby Listings Stat
Active listings
64
Min Price
$154,900
Max Price
$888,000
Avg Price
$362,637
Days on Market
53 days
Sold listings
37
Min Sold Price
$170,000
Max Sold Price
$1,595,000
Avg Sold Price
$485,518
Days until Sold
70 days
















