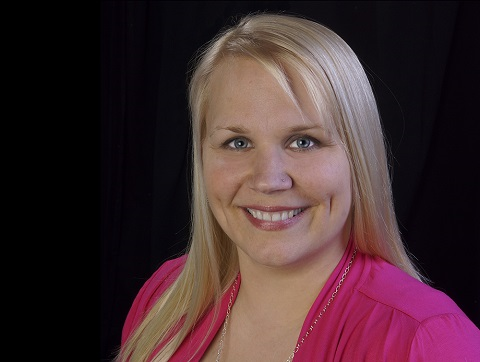45 Witch Hazel Road, Portugal Cove St Philips
- Bedrooms: 3
- Bathrooms: 3
- Living area: 2794 square feet
- Type: Residential
- Added: 94 days ago
- Updated: 27 days ago
- Last Checked: 19 hours ago
Nestled on 5 beautifully wooded acres, this stunning two-story, 3 bedroom, 3 bathroom chalet-style home offers the perfect blend of rustic charm and modern comfort. A nature lover’s paradise, offering both seclusion and the freedom to explore the outdoors. Whether you’re relaxing in the hot tub & taking in the stunning ocean view, or cultivating your own produce in the greenhouses, this home offers a lifestyle of peace and serenity just minutes from town. (id:1945)
powered by

Property DetailsKey information about 45 Witch Hazel Road
- Cooling: Air exchanger
- Heating: Electric, Wood
- Stories: 2
- Year Built: 2008
- Structure Type: House
- Exterior Features: Wood shingles, Vinyl siding
- Foundation Details: Poured Concrete
- Architectural Style: 2 Level
Interior FeaturesDiscover the interior design and amenities
- Flooring: Hardwood, Ceramic Tile, Mixed Flooring
- Appliances: Washer, Refrigerator, Central Vacuum, Dishwasher, Stove, Microwave, Wet Bar
- Living Area: 2794
- Bedrooms Total: 3
- Fireplaces Total: 1
- Fireplace Features: Wood, Woodstove
Exterior & Lot FeaturesLearn about the exterior and lot specifics of 45 Witch Hazel Road
- View: Ocean view, View
- Water Source: Drilled Well
- Parking Features: Detached Garage
- Lot Size Dimensions: 185m x 106m x 130m x 22.8m x 61m x 56.4m
Location & CommunityUnderstand the neighborhood and community
- Common Interest: Freehold
Utilities & SystemsReview utilities and system installations
- Sewer: Septic tank
Tax & Legal InformationGet tax and legal details applicable to 45 Witch Hazel Road
- Tax Year: 2023
- Tax Annual Amount: 3600
- Zoning Description: RES
Room Dimensions
| Type | Level | Dimensions |
| Recreation room | Basement | 31 x 23 |
| Utility room | Basement | 30 x 11.2 |
| Bath (# pieces 1-6) | Basement | 4 piece |
| Bedroom | Second level | 15 x 13.1 |
| Other | Second level | 20.8 x 9.1 |
| Primary Bedroom | Second level | 15 x 13.2 |
| Bath (# pieces 1-6) | Second level | 4 piece |
| Bath (# pieces 1-6) | Main level | 4 piece |
| Laundry room | Main level | 5.4 x 7 |
| Living room/Dining room | Main level | 15 x 14.8 |
| Porch | Main level | 9.5 x 7 |
| Kitchen | Main level | 15.11 x 12.3 |

This listing content provided by REALTOR.ca
has
been licensed by REALTOR®
members of The Canadian Real Estate Association
members of The Canadian Real Estate Association
Nearby Listings Stat
Active listings
4
Min Price
$120,000
Max Price
$800,000
Avg Price
$458,150
Days on Market
85 days
Sold listings
1
Min Sold Price
$679,900
Max Sold Price
$679,900
Avg Sold Price
$679,900
Days until Sold
41 days













