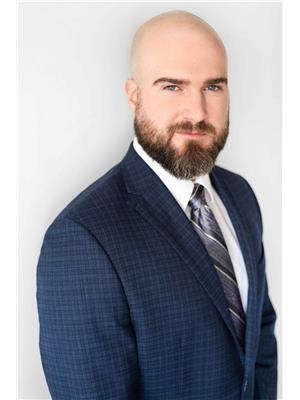56 Blue Forest Crescent, Barrie
- Bedrooms: 3
- Bathrooms: 3
- Type: Townhouse
- Added: 9 days ago
- Updated: 7 days ago
- Last Checked: 5 hours ago
Spacious 3-storey end unit townhome! Large windows allowing ample natural light in. Functional design gives plenty of useable living space including 3 beds and 3 baths. Located minutes from Barrie South GO Station, Lake Simcoe, downtown Barrie, and all amenities. (id:1945)
Show More Details and Features
Property DetailsKey information about 56 Blue Forest Crescent
Interior FeaturesDiscover the interior design and amenities
Exterior & Lot FeaturesLearn about the exterior and lot specifics of 56 Blue Forest Crescent
Location & CommunityUnderstand the neighborhood and community
Business & Leasing InformationCheck business and leasing options available at 56 Blue Forest Crescent
Utilities & SystemsReview utilities and system installations
Additional FeaturesExplore extra features and benefits
Room Dimensions

This listing content provided by REALTOR.ca has
been licensed by REALTOR®
members of The Canadian Real Estate Association
members of The Canadian Real Estate Association
Nearby Listings Stat
Nearby Places
Additional Information about 56 Blue Forest Crescent














