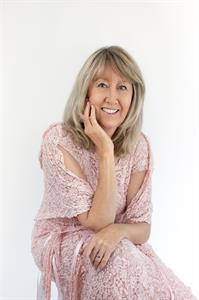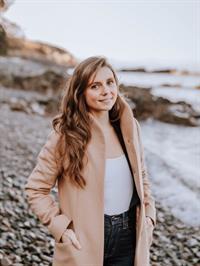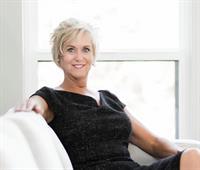234 Hoylake Rd W, Qualicum Beach
- Bedrooms: 4
- Bathrooms: 3
- Living area: 3476 square feet
- Type: Residential
- Added: 74 days ago
- Updated: 65 days ago
- Last Checked: 15 hours ago
One of Qualicum's favorites! This stately home on a half acre in the heart of Qualicum is minutes away from the beach, pool, golf course, Heritage forest, schools and town. The ideal LOCATION is just one of its many features. QUALITY is the hallmark of this 4 bedroom, 2 bathroom home which boasts antique stained glass windows, oak floors, french doors, solid wood doors, bay windows, clawfoot bathtubs, formal dining room, walk-in pantry, billiard's room and 2 covered decks ; one of which runs the full length of the house, and overlooks the private, park-like setting of the backyard. An artistic, handcrafted fence surrounds the property with detached garage and large workshop with bathroom. If you are looking for a TRADITIONAL style home with CHARACTER and CHARM, this is a must see! (id:1945)
powered by

Property DetailsKey information about 234 Hoylake Rd W
- Cooling: None
- Heating: Forced air, Electric, Wood
- Year Built: 1989
- Structure Type: House
Interior FeaturesDiscover the interior design and amenities
- Living Area: 3476
- Bedrooms Total: 4
- Fireplaces Total: 1
- Above Grade Finished Area: 2990
- Above Grade Finished Area Units: square feet
Exterior & Lot FeaturesLearn about the exterior and lot specifics of 234 Hoylake Rd W
- Lot Features: Central location, Park setting, Other, Marine Oriented
- Lot Size Units: square feet
- Parking Total: 4
- Lot Size Dimensions: 21670
Location & CommunityUnderstand the neighborhood and community
- Common Interest: Freehold
- Street Dir Suffix: West
Tax & Legal InformationGet tax and legal details applicable to 234 Hoylake Rd W
- Zoning: Residential
- Parcel Number: 004-611-781
- Tax Annual Amount: 7616
- Zoning Description: R1
Room Dimensions

This listing content provided by REALTOR.ca
has
been licensed by REALTOR®
members of The Canadian Real Estate Association
members of The Canadian Real Estate Association
Nearby Listings Stat
Active listings
7
Min Price
$899,900
Max Price
$2,089,000
Avg Price
$1,305,700
Days on Market
74 days
Sold listings
5
Min Sold Price
$939,900
Max Sold Price
$2,495,000
Avg Sold Price
$1,370,980
Days until Sold
61 days
Nearby Places
Additional Information about 234 Hoylake Rd W































































