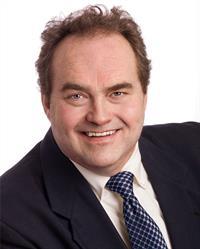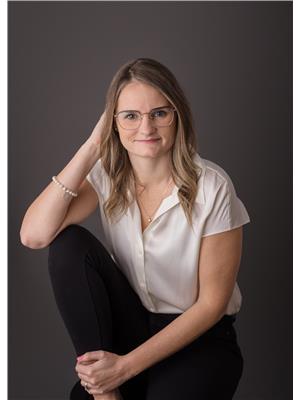301 303 303 B Silverlake Lane, Maberly
- Bedrooms: 5
- Bathrooms: 3
- Type: Residential
- Added: 7 days ago
- Updated: 3 days ago
- Last Checked: 1 days ago
Opportunity abounds GET 3 LAKEFRONT properties in one deal. With over 200 feet of Frontage on beautiful Silver Lake, these 3 properties are a terrific investment. 1] #303 is a wonderful 17yr old- 3 bed 1.5 bath home with an open concept kitchen, living room area- soaring vaulted ceilings large windows, and a relaxing deck all situated to provide a fantastic view of the lake. 2] #301 is a secondary year-round,2 bedroom, 1 bath residence. 3] is a vacant lot. The two homes have their own septics and power etc.. Minutes to Sharbot Lake or Maberly,~20 min>Historic Perth. ~1 hour> Ottawa, ~45 minutes>Kingston, ~3 hours>Toronto Don't miss this affordable opportunity to live on the water and be able to host your friends or have some income from a secondary residence. They are located just across from Silver Lake Provincial Park. Act quickly!! (id:1945)
powered by

Property Details
- Cooling: None
- Heating: Baseboard heaters, Forced air, Oil, Electric
- Year Built: 2007
- Structure Type: House
- Exterior Features: Siding
- Foundation Details: Block, Poured Concrete
Interior Features
- Basement: Unfinished, Crawl space
- Flooring: Hardwood, Laminate, Wall-to-wall carpet, Mixed Flooring
- Appliances: Washer, Refrigerator, Stove, Dryer, Hood Fan
- Bedrooms Total: 5
- Bathrooms Partial: 1
Exterior & Lot Features
- View: Lake view
- Lot Features: Acreage
- Water Source: Lake/River Water Intake
- Lot Size Units: acres
- Parking Total: 10
- Parking Features: Gravel
- Road Surface Type: No thru road
- Lot Size Dimensions: 1.5
- Waterfront Features: Waterfront on lake
Location & Community
- Common Interest: Freehold
Utilities & Systems
- Sewer: Septic System
Tax & Legal Information
- Tax Year: 2023
- Parcel Number: 052060049
- Tax Annual Amount: 6679
- Zoning Description: Residential
Room Dimensions
This listing content provided by REALTOR.ca has
been licensed by REALTOR®
members of The Canadian Real Estate Association
members of The Canadian Real Estate Association















