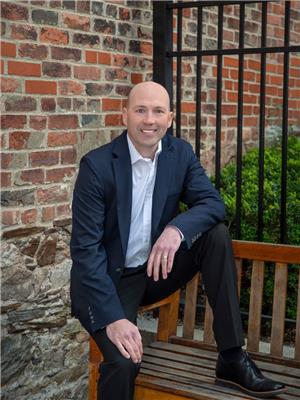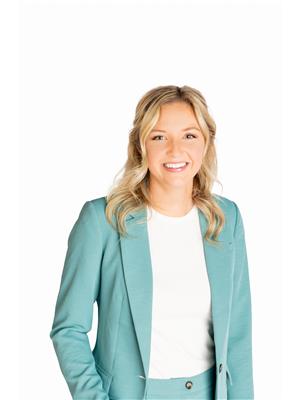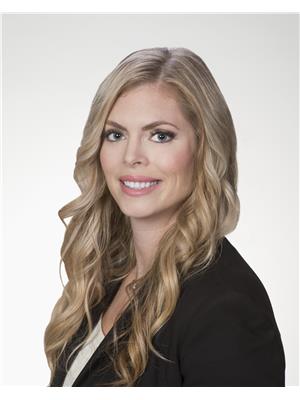373 Roachville Road, Roachville
- Bedrooms: 4
- Bathrooms: 2
- Living area: 2053 square feet
- Type: Residential
- Added: 3 days ago
- Updated: 2 days ago
- Last Checked: 2 days ago
This family home in Roachville, NB radiates with attention to detail, and shows the love from which it was built. This enchanting 2-storey family homestead was built to house a family and is set on a sprawling 3-acre lot, offering a perfect blend of privacy and natural beauty with its partially cleared, landscaped grounds and stunning city and mountain views. The home features a spacious and welcoming exterior, complemented by a paved double driveway for ample parking. Step inside to discover a well-designed layout boasting four generous bedrooms and 1.5 bathrooms. The interiors are enhanced with a mix of elegant tile, wood, and vinyl flooring, providing both style and comfort. The living spaces flow seamlessly, making it ideal for both family living and entertaining. One of the standout features of this property is the attached 1.5 size garage, complete with an office space and additional storage. Furthermore, a separate storage shed measuring 14x17 adds even more convenience for your storage needs. Enjoy the outdoors and the views, from the comfort of your deck and patio. The grounds are absolutely stunning. Build the garden of your dreams, let your children explore the grounds and build forts. Dont miss your chance to own this spectacular property that combines the charm of country living with modern conveniences. Make Roachville your new home and experience a lifestyle of unparalleled comfort and beauty. (id:1945)
powered by

Property Details
- Roof: Asphalt shingle, Unknown
- Cooling: Heat Pump
- Heating: Heat Pump, Baseboard heaters, Stove, Electric, Wood
- Structure Type: House
- Exterior Features: Vinyl
- Foundation Details: Concrete
- Architectural Style: 2 Level
Interior Features
- Basement: Partially finished, Full
- Flooring: Tile, Vinyl, Wood
- Living Area: 2053
- Bedrooms Total: 4
- Bathrooms Partial: 1
- Above Grade Finished Area: 2907
- Above Grade Finished Area Units: square feet
Exterior & Lot Features
- Lot Features: Balcony/Deck/Patio
- Water Source: Drilled Well, Well
- Lot Size Units: acres
- Parking Features: Attached Garage, Garage
- Lot Size Dimensions: 3
Location & Community
- Common Interest: Freehold
Utilities & Systems
- Sewer: Septic System
Tax & Legal Information
- Parcel Number: 00483743
- Tax Annual Amount: 3012.39
Room Dimensions
This listing content provided by REALTOR.ca has
been licensed by REALTOR®
members of The Canadian Real Estate Association
members of The Canadian Real Estate Association















