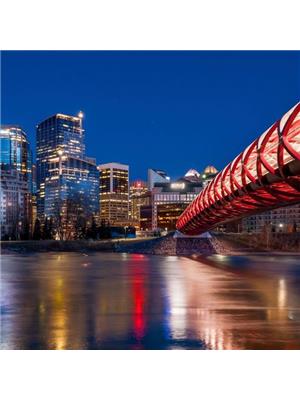119 Midridge Gardens Se, Calgary
- Bedrooms: 3
- Bathrooms: 3
- Living area: 1105.3 square feet
- Type: Duplex
Source: Public Records
Note: This property is not currently for sale or for rent on Ovlix.
We have found 6 Duplex that closely match the specifications of the property located at 119 Midridge Gardens Se with distances ranging from 2 to 9 kilometers away. The prices for these similar properties vary between 366,000 and 680,000.
Nearby Listings Stat
Active listings
44
Min Price
$377,000
Max Price
$1,349,900
Avg Price
$740,368
Days on Market
28 days
Sold listings
27
Min Sold Price
$349,999
Max Sold Price
$1,350,000
Avg Sold Price
$708,389
Days until Sold
14 days
Recently Sold Properties
Nearby Places
Name
Type
Address
Distance
Fish Creek Provincial Park
Park
15979 Southeast Calgary
0.9 km
Centennial High School
School
55 Sun Valley Boulevard SE
1.1 km
Calgary Board Of Education - Dr. E.P. Scarlett High School
School
220 Canterbury Dr SW
4.1 km
Southcentre Mall
Store
100 Anderson Rd SE #142
4.1 km
Spruce Meadows
School
18011 Spruce Meadows Way SW
4.5 km
Boston Pizza
Restaurant
10456 Southport Rd SW
5.1 km
Canadian Tire
Car repair
9940 Macleod Trail SE
5.3 km
Delta Calgary South
Lodging
135 Southland Dr SE
5.4 km
Canadian Tire
Store
4155 126 Avenue SE
6.7 km
Bishop Grandin High School
School
111 Haddon Rd SW
6.8 km
Calgary Farmers' Market
Grocery or supermarket
510 77 Ave SE
7.7 km
Heritage Park Historical Village
Museum
1900 Heritage Dr SW
8.2 km
Property Details
- Cooling: None
- Heating: Forced air
- Stories: 2
- Year Built: 1977
- Structure Type: Duplex
- Exterior Features: Wood siding
- Foundation Details: Poured Concrete
- Construction Materials: Wood frame
Interior Features
- Basement: Finished, Full
- Flooring: Laminate, Carpeted, Ceramic Tile
- Appliances: Washer, Refrigerator, Dishwasher, Stove, Dryer, Microwave Range Hood Combo
- Living Area: 1105.3
- Bedrooms Total: 3
- Fireplaces Total: 1
- Bathrooms Partial: 1
- Above Grade Finished Area: 1105.3
- Above Grade Finished Area Units: square feet
Exterior & Lot Features
- Lot Features: Cul-de-sac, See remarks, Other, Back lane, Level
- Lot Size Units: square meters
- Parking Total: 1
- Parking Features: Parking Pad, Other
- Building Features: Other
- Lot Size Dimensions: 345.00
Location & Community
- Common Interest: Freehold
- Street Dir Suffix: Southeast
- Subdivision Name: Midnapore
- Community Features: Lake Privileges, Fishing
Tax & Legal Information
- Tax Lot: 17
- Tax Year: 2024
- Tax Block: 6
- Parcel Number: 0015576045
- Tax Annual Amount: 2669
- Zoning Description: M-C1 d100
Welcome to Midridge Gardens! This bright and spacious semi-detached home is move-in ready and is located on a quiet cul-de-sac, is steps from everything and you have lake privileges!! The main floor boasts of a spacious living room with new gas fireplace, the dining room and an updated kitchen with plenty of white cabinets, corian countertops and stainless steel appliances. The 2 piece bath and 2 spacious entry ways complete this level. Upstairs is the primary bedroom with 3 piece ensuite with walk-in shower, 2 other good sized bedrooms and the main bath. The basement is finished with a large rec room, the laundry and plenty of storage areas. This home has been lovingly maintained and recent updates include: new windows throughout, all new blinds, the exterior back door and a high efficiency furnace. Situated on a large lot (3713 sf/345m2 as per REMaps), you have an extensive front yard plus a very large private backyard which is fully fenced and has a deck, garden beds, and still plenty of lawn to enjoy. There is also a storage shed and an off street parking pad with access from the back laneway. Midnapore Lake and Fish Creek Park are just short walks away, not to mention schools, transit, shopping, restaurants and other amenities are also close by, and you have great access to major thoroughfares, making your commute to anywhere a breeze. Don't miss out! Call today for a viewing. (id:1945)
Demographic Information
Neighbourhood Education
| Master's degree | 25 |
| Bachelor's degree | 95 |
| University / Above bachelor level | 15 |
| University / Below bachelor level | 10 |
| Certificate of Qualification | 35 |
| College | 140 |
| University degree at bachelor level or above | 130 |
Neighbourhood Marital Status Stat
| Married | 320 |
| Widowed | 20 |
| Divorced | 50 |
| Separated | 20 |
| Never married | 180 |
| Living common law | 90 |
| Married or living common law | 410 |
| Not married and not living common law | 270 |
Neighbourhood Construction Date
| 1961 to 1980 | 280 |
| 1981 to 1990 | 20 |
| 1991 to 2000 | 15 |
| 1960 or before | 10 |










